The Tiramisu
Photos are for illustrative purposes
Home Sweet Home
The Tiramisu is a deliciously tempting option for anyone seeking luxurious living!
The private theatre room, huge alfresco and walk-in pantry are the perfect toppings to complete this sweet and indulgent design, making the Tiramisu the ultimate home design.
Live the WOW life in The Tiramisu
- 4
- 2
- 2
The Tiramisu is a delectable home design that’s sure to satisfy your cravings for both functionality and style.
The front of the home features the luxurious master bedroom, complete with a double walk-in robe and private ensuite. The hallway leads to a home theatre, perfect for a cosy movie night. Further down, you’ll find bedrooms 2 and 3, each with their own built-in robes for ample storage. Bedrooms 2 and 4 share a bathroom, we’re talking about a full-sized bathroom located between two bedrooms that’s accessible by both – meaning the bathroom has two doors! While a separate powder room provides added convenience and privacy for guests.
As you move towards the rear of the home, the magic begins. The epic living area is comprised of an open plan kitchen, dining, and family space that leads out to the massive alfresco area – the perfect place to entertain guests or simply unwind. The kitchen is truly a dream, with a massive walk-in pantry and kitchen island that serves as the centre piece of the space. With its ample storage and functionality, you’ll be able to whip up sweet treats for your guests in no time.
The Tiramisu home design is more than just a beautiful living space – it’s a warm and inviting atmosphere that welcomes you in like a freshly baked dessert. With its sweet design and thoughtful layout, The Tiramisu brings new meaning to ‘home sweet home’!
Suits a 12.5m Block
221m2 Total Area
Walk-in Pantry


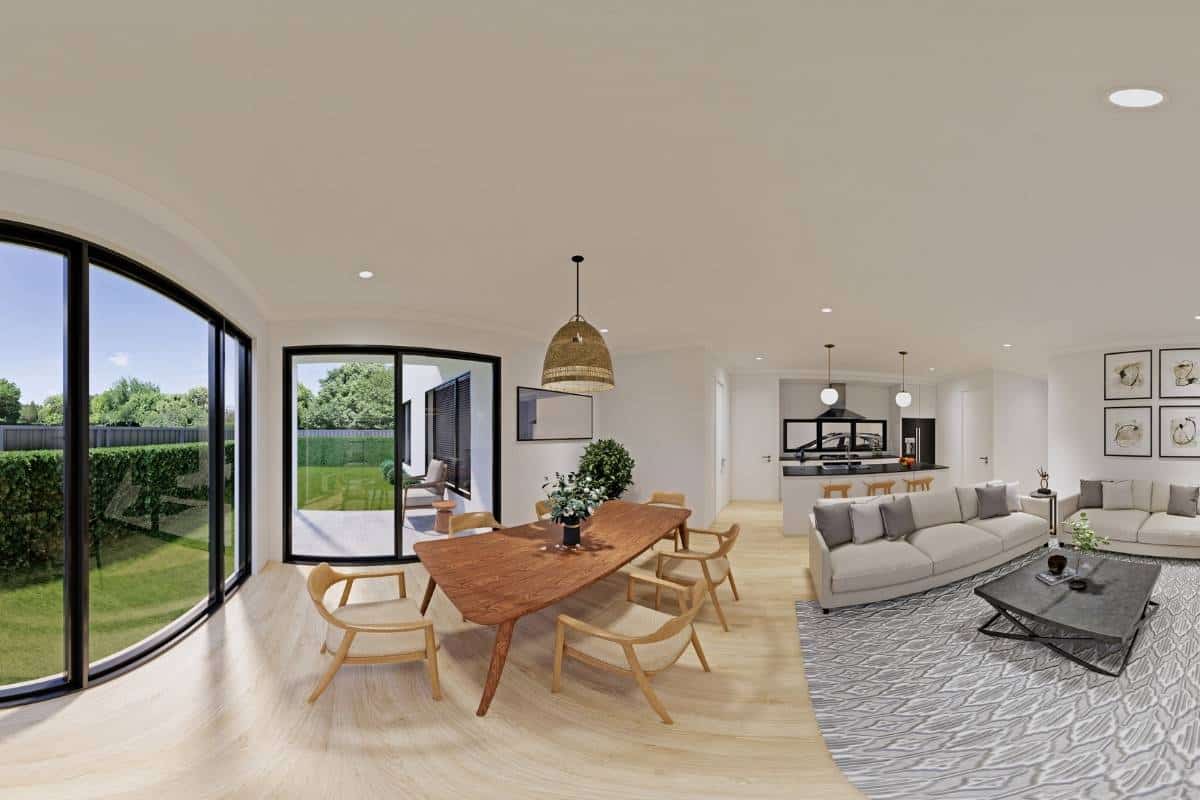
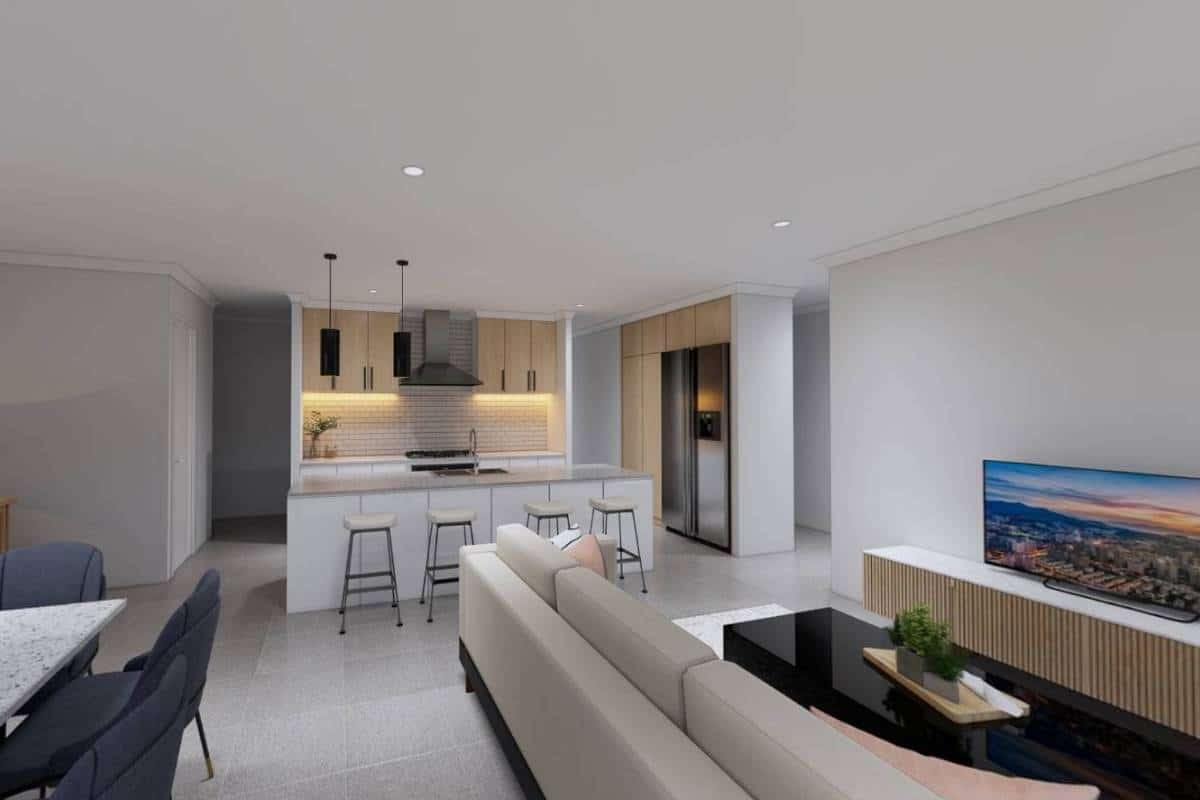

Choose your design.
Choose your inclusions.
Inclusions
- Front master bedroom with resort style ensuite
- ‘Jack and Jill’ semi-ensuite to minor bedrooms
- Home theatre room
- Huge walk-in pantry
- Enormous outdoor alfresco
- Modern open plan layout
Get Inspired
We offer a range of elevations to bring the WOW factor to your new home.















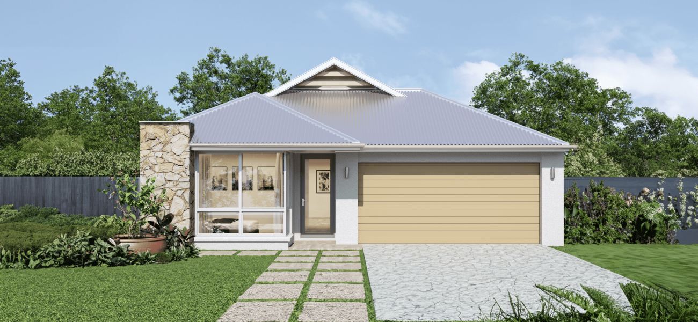
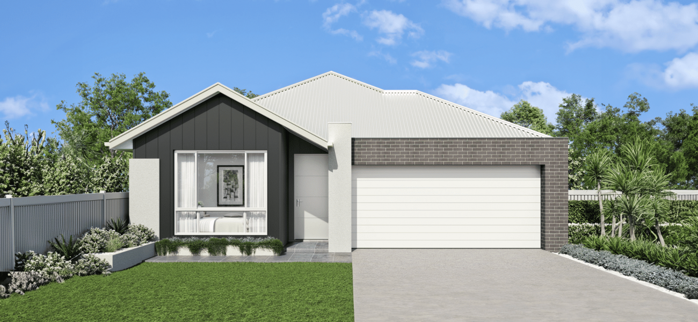
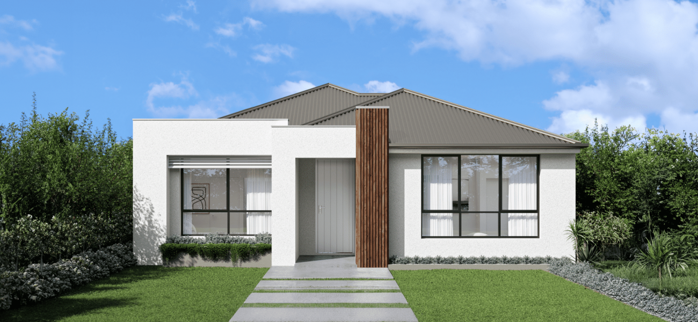
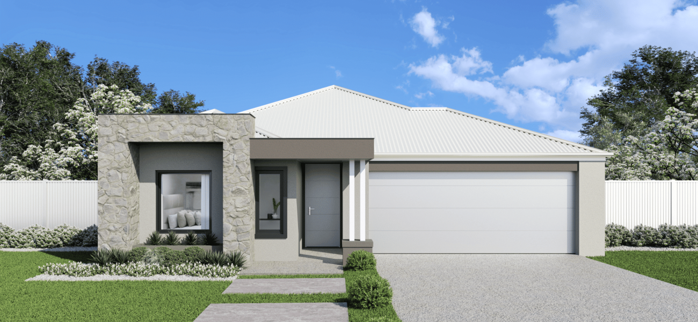
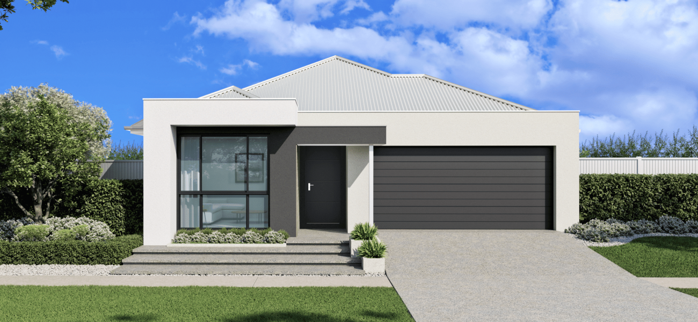
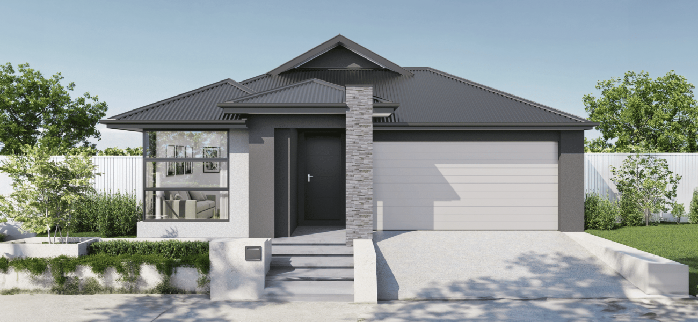
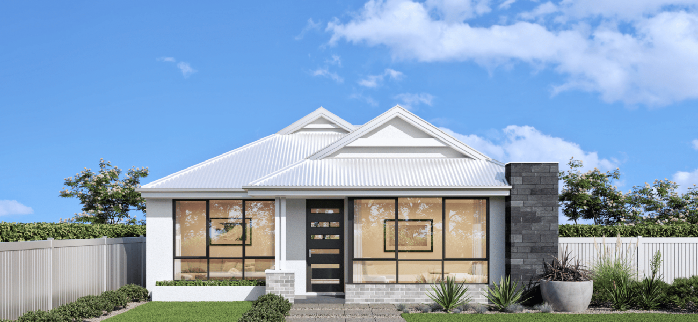
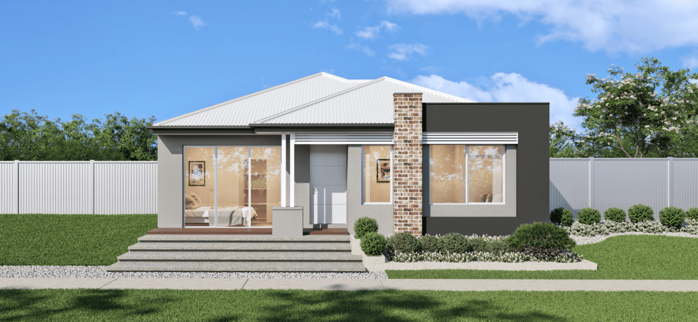
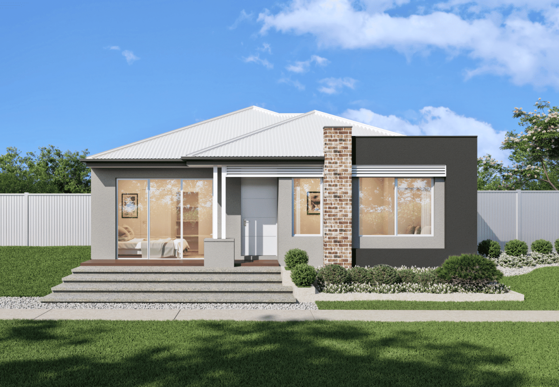
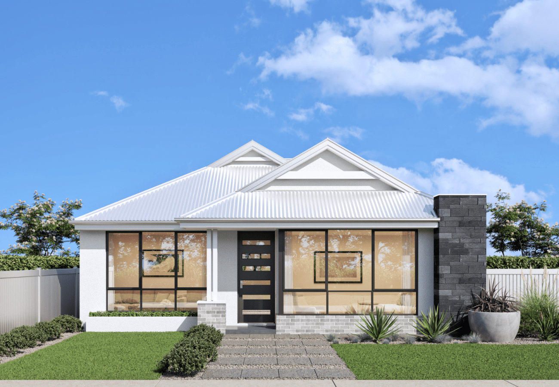
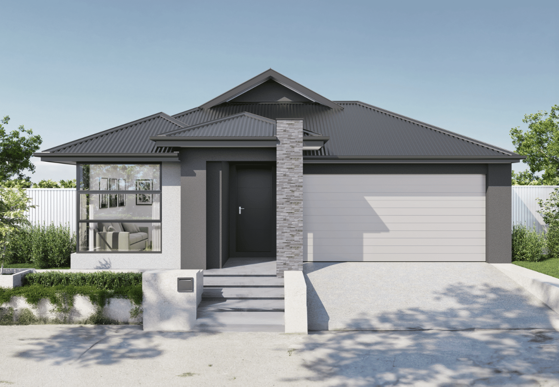
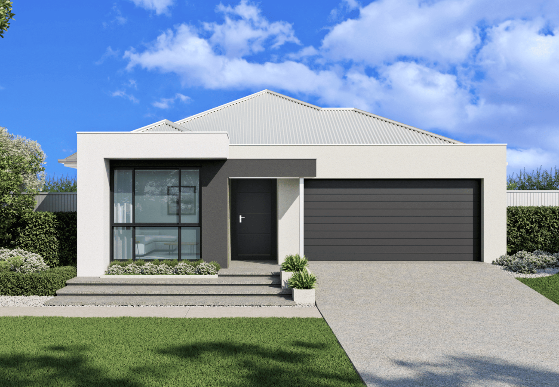
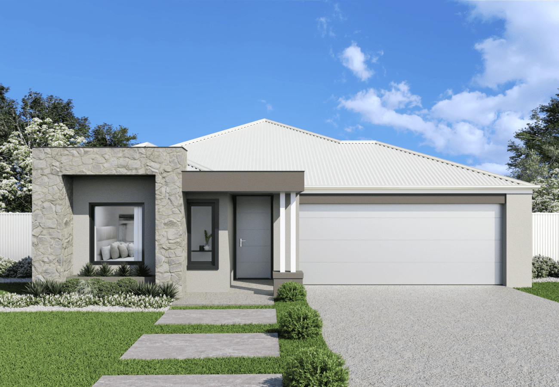
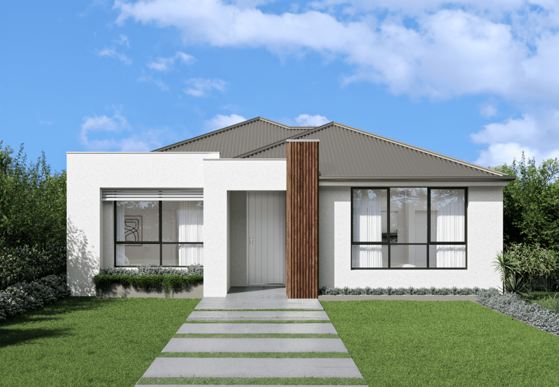
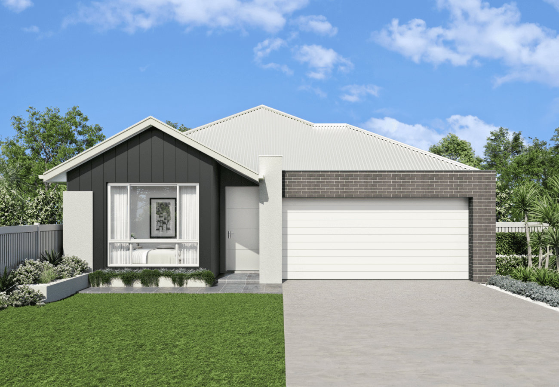
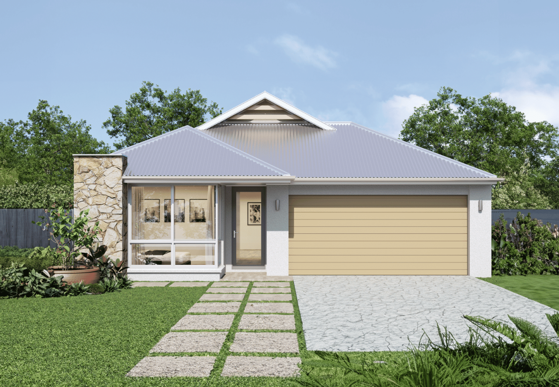
External Inclusions
- Genuine Colorbond Roof, Gutters, Fascia and Downpipes
- Texture Coat Render
- Feature Piers to some elevations
- Automatic Garage Door
- Single course feature brick to some elevations
- Dowell Window and Door Frames
- Midland Brick Pavers and Bricks
Internal Inclusions
- Feature Splashbacks
- European Inspired Appliances
- Soft Close Cabinetry
- Hafele Designer Cabinet Handles
- Painted ceilings and cornices
- Alder Designer Tapware
- Quality wet area floor tiling
- Mitred Tile Joints
- Quality carpet including underlay to bedrooms
Different
to other builders
Our 3 step process makes the home ownership process as easy as possible for first homebuyers. From financing your dream to choosing your lifestyle design, everything we do is to make building your first home an enjoyable experience.

We’ll walk you through each step in coordinating your finance, land and home design.
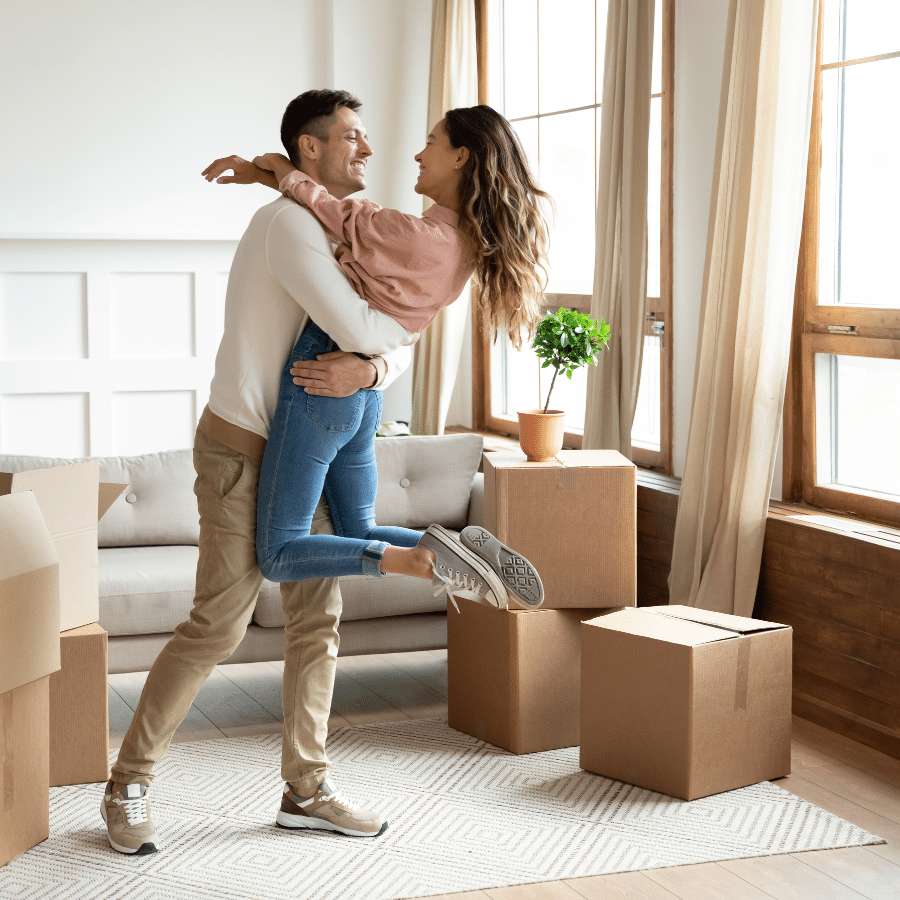
We’ll match your lifestyle with the right design – making sure you can live the dream!

You’ll have a range of options to choose from thanks to the longstanding relationships we have with land developers!
Made My Dreams Come True
Saakshi
Perfect Practical Completion Inspection
Stephanie