The Taipei
Photos are for illustrative purposes
Functional Family Home
Explore The Taipei, WOW Home’s brand new Double Storey home designed for the growing modern family. The Taipei features a functional, open plan design for spacious living on narrow blocks and even includes a separate living space for the kids!
This WOW-worthy home is your key to elevated family living.
Let Us WOW You With The Taipei
- 3
- 2
- 2
Welcome to the Taipei, our brand new double storey home designed for the modern family.
As you enter into the home, you’ll discover a functional, front facing study complete with a walk in closet for all of your storage needs. This versatile room gives you endless options to deck it out just how you like – create your dream home office, a study for the kids, or even a nursery – the choice is yours.
Continuing further into the home, you’ll turn right and enter into the deluxe master suite. Kick back and relax in the generously sized master bedroom, complete with a double walk-in-robe and deluxe ensuite – you’ll fall in love with this luxurious retreat.
Across the hallway, you’ll find a thoughtfully designed laundry room, featuring a private guest toilet, convenient access outside via glass sliding doors, and a built in linen closet across the hallway for ample storage. Your laundry days are guaranteed to always be easy and hassle-free in this functional space.
Now we come to the heart of the home – The Taipei’s open-plan family room, dining room and kitchen offer the perfect space to create beautiful family memories. Cook up a storm in the gourmet kitchen, complete with stone top benches, a walk in pantry, 900mm stainless steel oven and 900mm stainless steel gas cooktop. Organising family dinners is now easy for everyone thanks to The Taipei’s thoughtful open plan design that sees the kitchen flow seamlessly into the dining room. Sliding glass doors leading from the dining room to the outdoor alfresco brings the sunlight inside and invites warmth and light into this wonderful family space.
Completing the open plan living space, the family room offers plenty of space to relax and enjoy a night in with the whole family. Whether you’re hosting a movie night, entertaining family and friends or relaxing with a good book, The Taipei’s stunning family room will have you cancelling your Friday night plans from now on!
The WOW factor doesn’t stop there – as you journey upstairs, you’ll discover a thoughtfully designed retreat for the kids! The Taipei’s second storey features two well-sized bedrooms each complete with their own built in closet. A bathroom equipped with a large bath, shower and separate toilet are also included in the upstairs living space. Your kids will love making this functional space their own!
Build your dream family home and make The Taipei yours today.
Suits a 10m Wide Block or Bigger
203.05 Total Area
Gourmet Kitchen
Choose your design.
Choose your inclusions.
Inclusions
$60k worth of inclusions for just $2990 – Limited time only
- *Deluxe coastal elevation
- *Reverse cycle air conditioning
- *600×600 stunning floor tiles
- *Stone benchtops to kitchen and bathrooms
- *Overhead cupboards to kitchen
- *Undermount rangehood
- *900mm stainless steel oven and *900mm stainless steel gas cooktop
- *31c ceilings
- *Communications package
- *Storm water
- Plus more!
Get Inspired
We offer a range of elevations to bring the WOW factor to your new home.















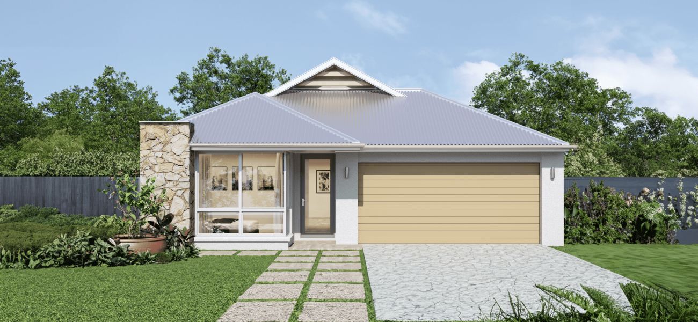
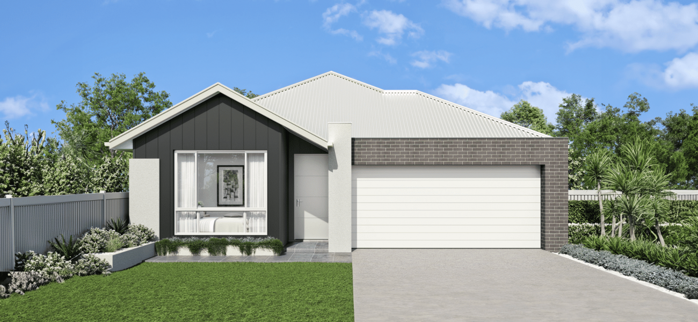
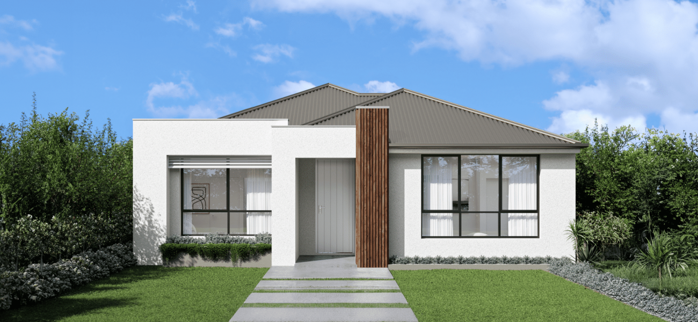
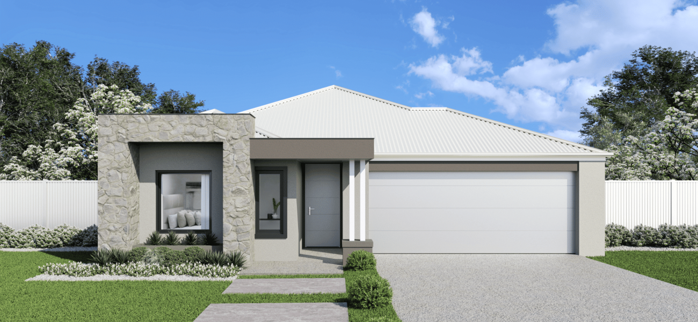
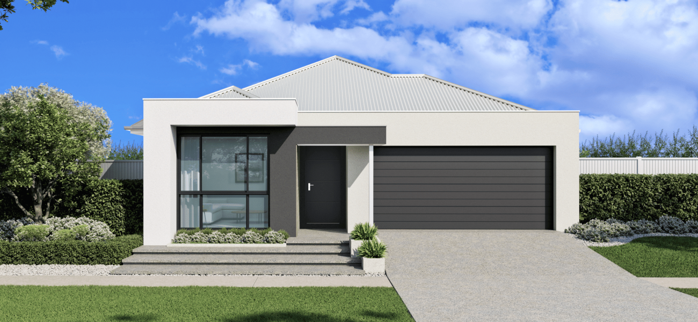
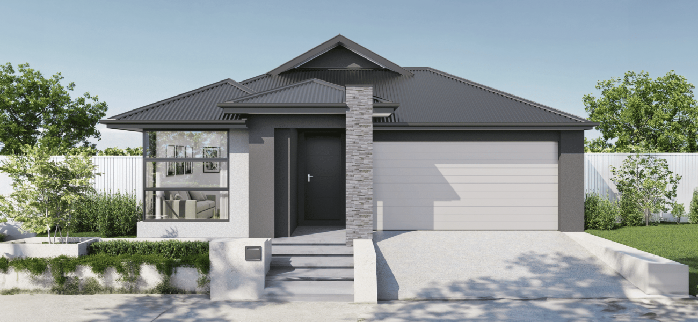
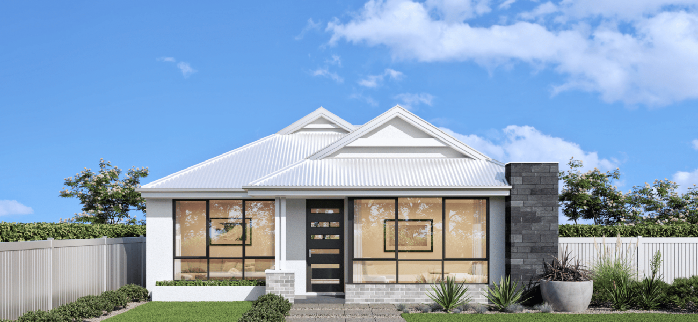
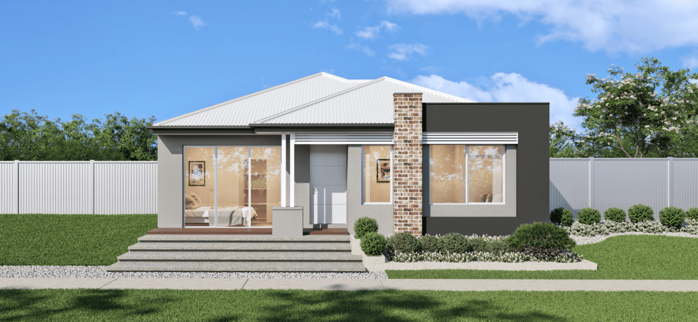
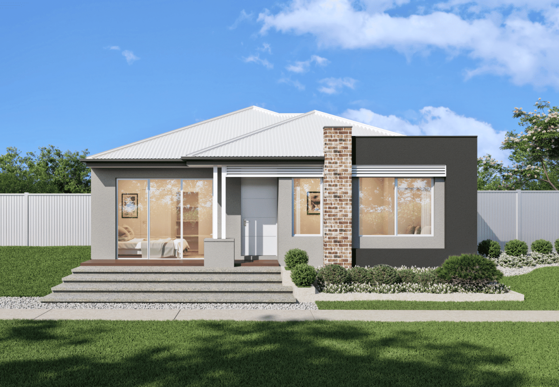
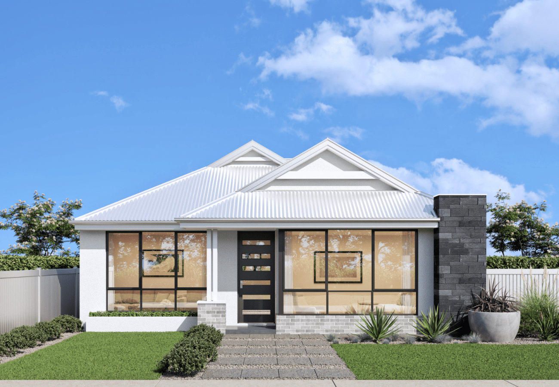
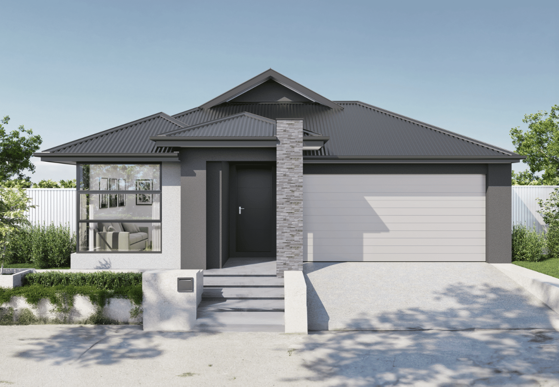
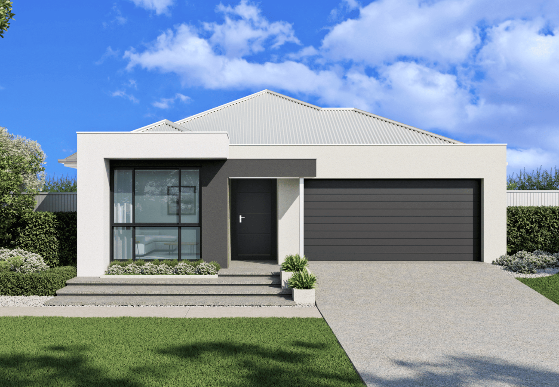
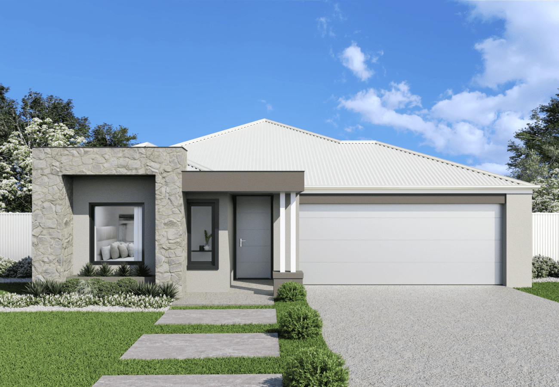
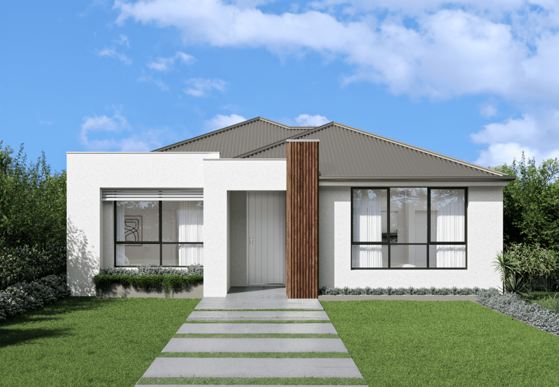
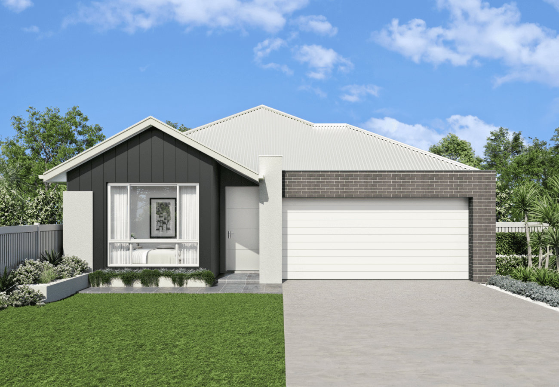
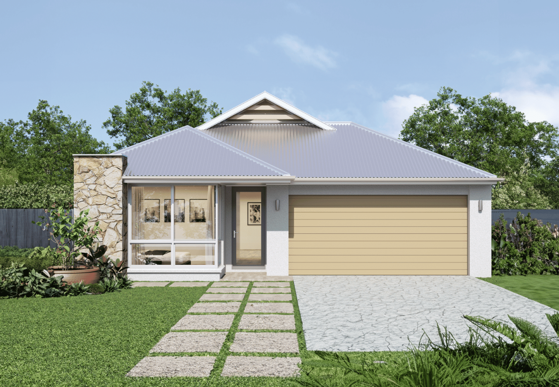
External Inclusions
- Genuine Colorbond Roof, Gutters, Fascia and Downpipes
- Textured roof timbers
- Feature front door
- Weather seals to all external doors
- Remote sectional Garage Door with 2 remotes included
- Dowell Window and Door Frames
- Midland Brick double clay brick construction
- Plus more!
Different
to other builders
Our 3 step process makes the home ownership process as easy as possible for first homebuyers. From financing your dream to choosing your lifestyle design, everything we do is to make building your first home an enjoyable experience.

We’ll walk you through each step in coordinating your finance, land and home design.

We’ll match your lifestyle with the right design – making sure you can live the dream!

You’ll have a range of options to choose from thanks to the longstanding relationships we have with land developers!
Made My Dreams Come True
Saakshi
Perfect Practical Completion Inspection
Stephanie