The Indiana
Photos are for illustrative purposes
Easy Living
Expertly designed to maximise narrow lot living, The Indiana makes it easy.
This 3 bedroom, 2 bathroom home design (complete with detached double garage and bonus Theatre Room!) is the perfect design for first homebuyers looking for a low maintenance home.
Live the WOW life in The Indiana
- 3
- 2
- 2
The Indiana is the perfect floor plan for low maintenance living!
Starting at the front, there’s a large master bedroom complete with private ensuite and walk in robe. The two other bedrooms are perfect size for growing kids or guests, each with their own built in robe and shared bathroom.
The rear of the home is where the magic happens! The kitchen is connected to the dining and family area, providing an open and airy feel to the space.
The family area is designed for comfort and relaxation, it’s the perfect place to relax and unwind after a long day or to entertain guests. The dining area is adjacent to the kitchen, providing a convenient space for family meals and formal dinners. This design has a bonus theatre room – perfect for binging that new tv series!
The true gem of this floor plan is the seamless connection to the courtyard. The dining area opens to the outdoor living area, allowing you to expand your living space and enjoy the beautiful weather.
With The Indiana, you’ll be able to spend more time enjoying your home and less time on upkeep!
Suits a 7.5m Block
156m2 Total Area
Theatre Room




Choose your design.
Choose your inclusions.
Inclusions
- Choice of stunning modern front façade with amazing street appeal
- Detached rear double garage with automatic remote controlled door
- Gourmet kitchen with stainless steel appliances
- Large master bedroom with fully appointed ensuite, complete with double sized shower and walk-in robe
- Entertainers courtyard
- Home theatre room
Get Inspired
We offer a range of elevations to bring the WOW factor to your new home.















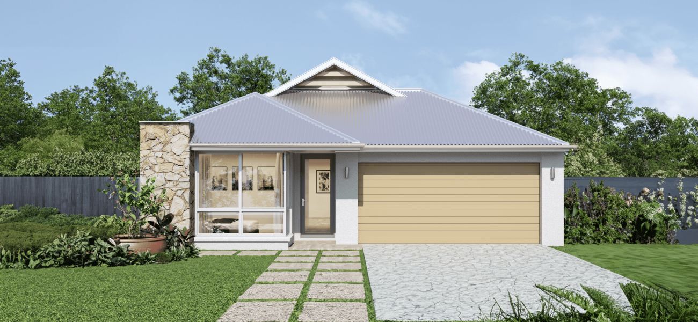
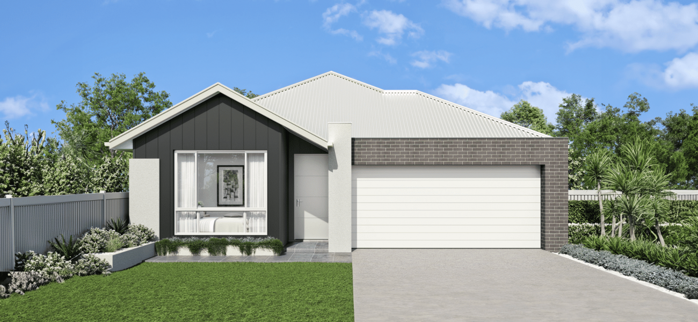
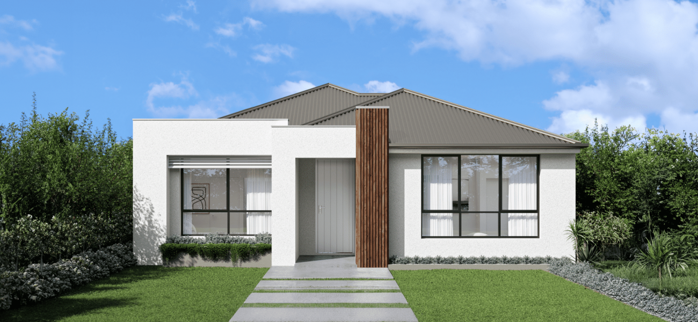
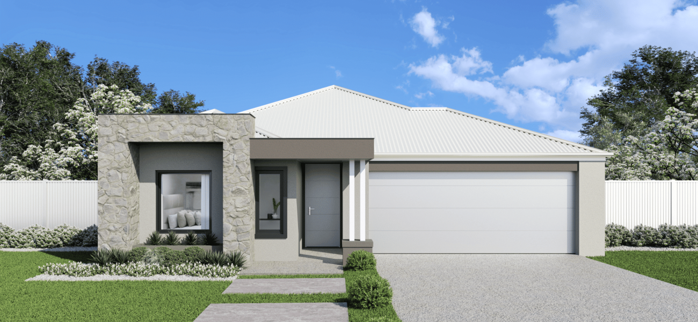
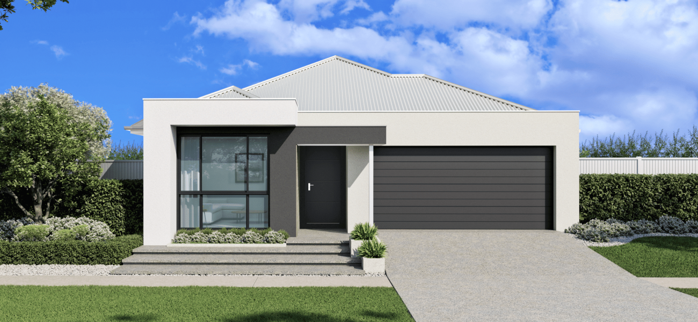
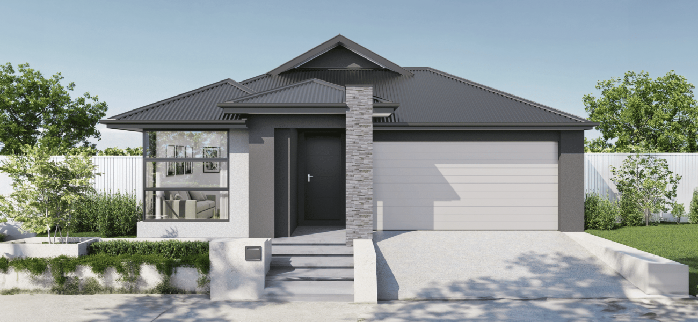
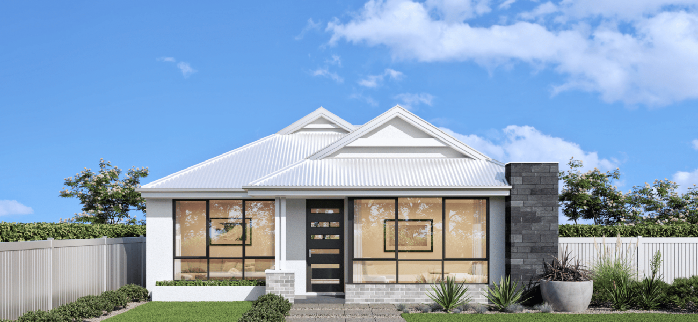
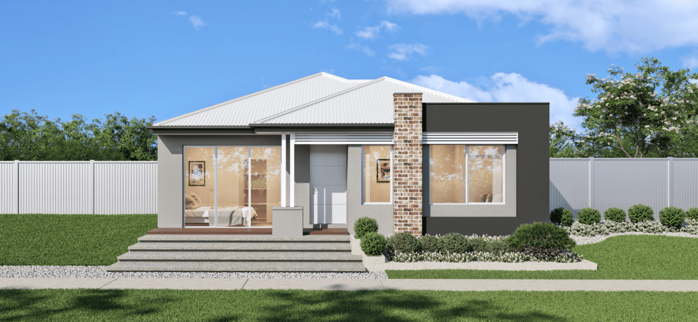
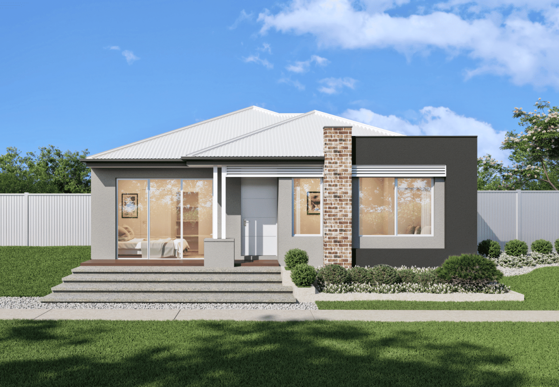
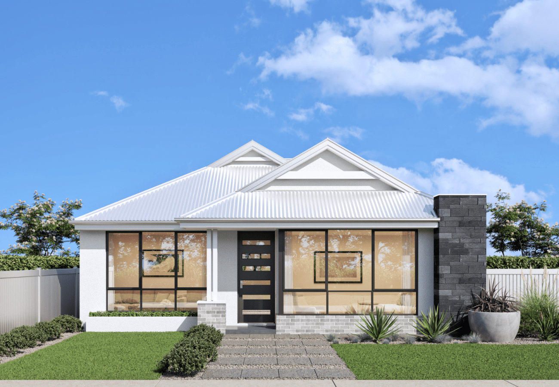
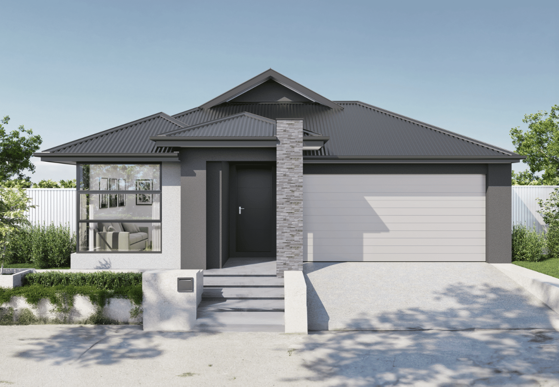
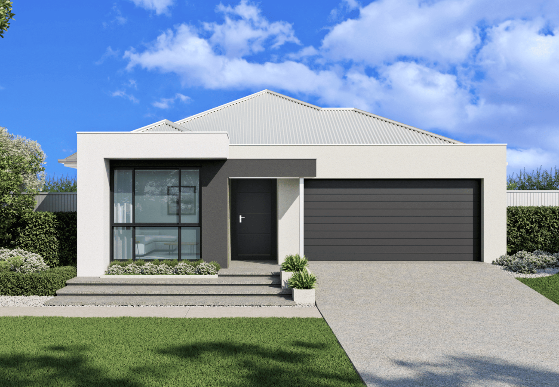
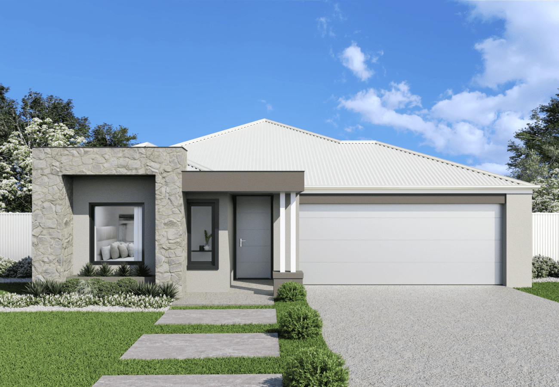
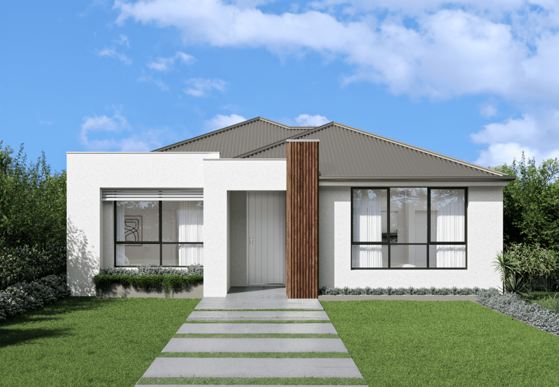
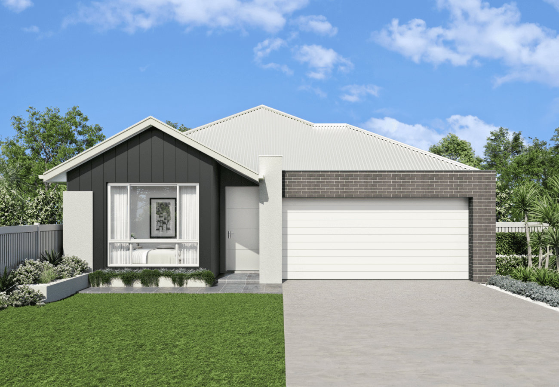
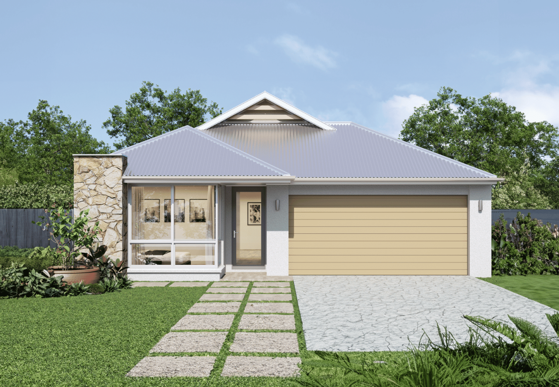
External Inclusions
- Genuine Colorbond Roof, Gutters, Fascia and Downpipes
- Texture Coat Render
- Feature Piers to some elevations
- Automatic Garage Door
- Single course feature brick to some elevations
- Dowell Window and Door Frames
- Midland Brick Pavers and Bricks
Internal Inclusions
- Feature Splashbacks
- European Inspired Appliances
- Soft Close Cabinetry
- Hafele Designer Cabinet Handles
- Painted ceilings and cornices
- Alder Designer Tapware
- Quality wet area floor tiling
- Mitred Tile Joints
- Quality carpet including underlay to bedrooms
Different
to other builders
Our 3 step process makes the home ownership process as easy as possible for first homebuyers. From financing your dream to choosing your lifestyle design, everything we do is to make building your first home an enjoyable experience.

We’ll walk you through each step in coordinating your finance, land and home design.

We’ll match your lifestyle with the right design – making sure you can live the dream!

You’ll have a range of options to choose from thanks to the longstanding relationships we have with land developers!
Made My Dreams Come True
Saakshi
Perfect Practical Completion Inspection
Stephanie