The Cottesloe
Photos are for illustrative purposes
Iconic Lifestyle
The Cottesloe is a 4 bedroom 2 bathroom design that’ll bring the laid-back vibes right to your doorstep.
With its coastal charm, this home will make every day feel like a day at the beach, no sunscreen required!
Live the WOW life in The Cottesloe
- 4
- 2
- 2
The Cottesloe is a home design that captures the essence of laid-back vibes! As you step through the front door, you’ll be greeted by an inviting hallway, beckoning you to explore further. Take a left turn, and you’ll find yourself in a corridor that leads to the four bedrooms of this delightful home. The front portion of the house boasts two bedrooms, thoughtfully designed to accommodate guests staying over.
Continuing down the hallway, you’ll discover the secondary bathroom of the house, a spacious and well-appointed retreat where you can freshen up after a busy day or simply unwind in style. Adjacent to the bathroom, you’ll find a walk-in linen cupboard, perfect for storing towels, beddings, and all the essentials. The laundry is conveniently located here too, ensuring that even the most mundane tasks are handled with ease.
But the journey doesn’t end there! Keep venturing down the hallway, and you’ll stumble upon bedroom number two, ready to embrace your unique vision. Whether you envision it as a nursery, a study, or even a games room, the possibilities are endless. And just when you think you’ve seen it all, prepare to be WOW’d by the master bedroom, located privately rear of the home. Picture this: a massive master retreat where relaxation and tranquillity reign supreme. With its generous proportions and abundant natural light, this haven is the epitome of coastal charm. And to top it all off, a private ensuite awaits, offering you a personal sanctuary within your own home. Need we say more?
Now, let’s not forget about storage! All bedrooms in The Cottesloe come complete with built-in robes, ensuring that every family member or guest has ample space for their belongings. You’ll have plenty of room to keep everything organised and within reach.
As we move away from the private quarters and delve into the heart of this home, we enter the large open plan living area. This expansive space encompasses the kitchen, scullery, dining area, and family room, creating a seamless flow that caters to your every need. Imagine the joy of hosting lively parties, delightful family gatherings, or simply enjoying a cosy Friday night in with pizza and your loved ones. The possibilities for creating unforgettable memories are endless in this versatile space. And don’t forget to add your personal touch to make it uniquely yours. .
As you enjoy delightful meals in the dining area, you’ll notice the seamless transition to the courtyard. Step outside and experience the bliss of indoor-outdoor living at its finest. The courtyard beckons you to bask in the sun, sip on a refreshing beverage, or perhaps indulge in a lazy afternoon nap on a hammock? Let the coastal breeze caress your face as you soak up the relaxation and create memories to last a lifetime.
The Cottesloe invites you to live each day as if life’s a beach. Welcome home!
Suits a 15m Block
181m2 Total Area
Scullery





Choose your design.
Choose your inclusions.
Inclusions
- Large Kitchen with Scullery
- Separate Bedroom Wing
- Private Rear Master Bedroom
- Loads of WIP storage
- Open Plan Living
- Entertainer’s Courtyard
Get Inspired
We offer a range of elevations to bring the WOW factor to your new home.















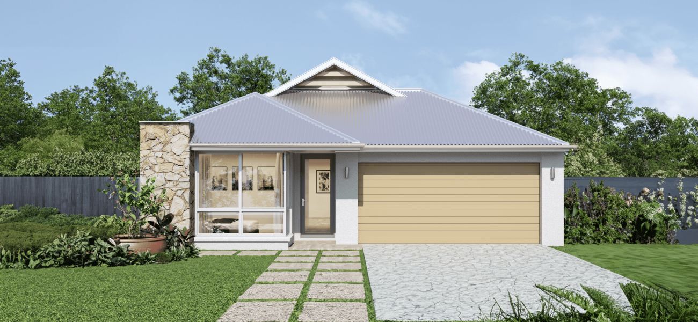
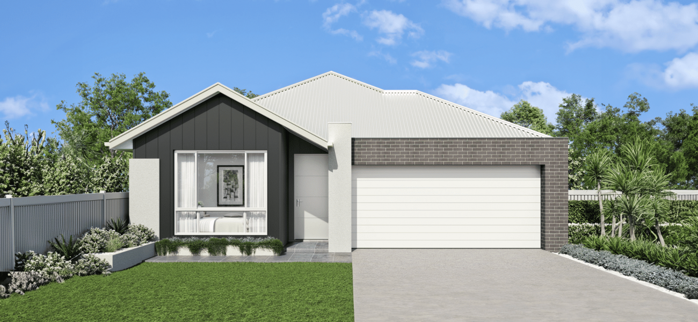
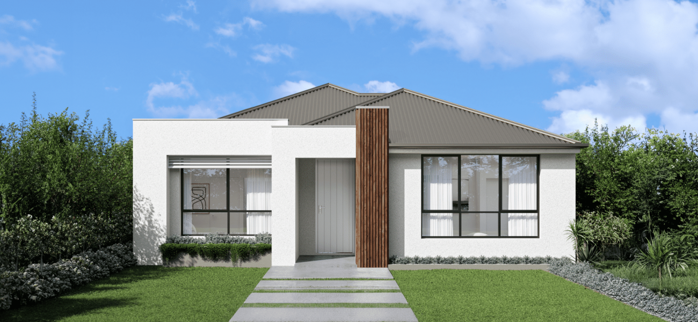
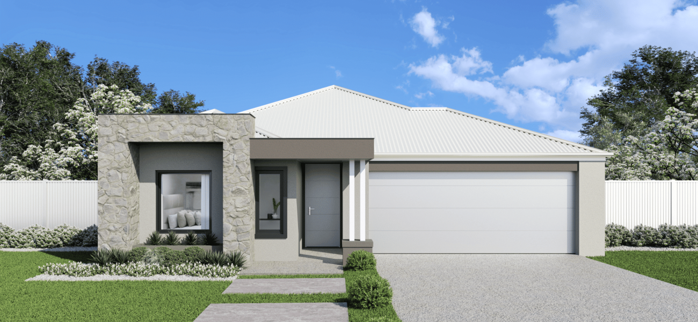
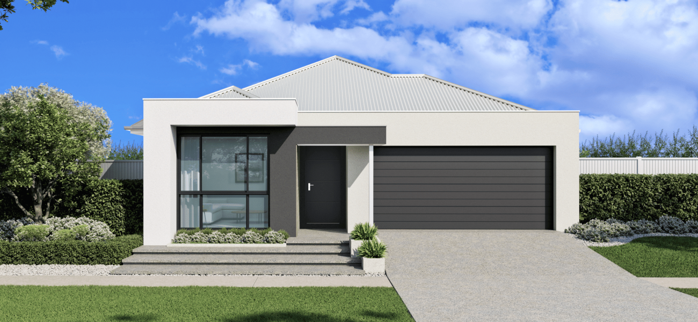
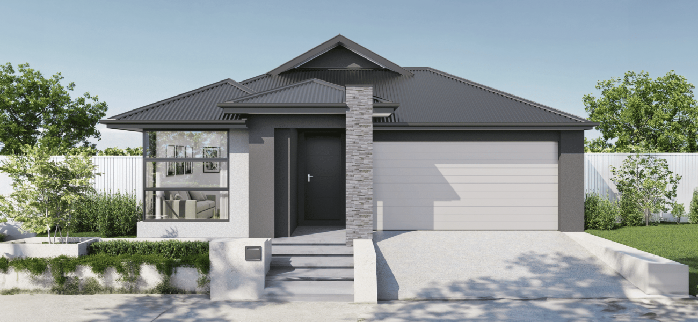
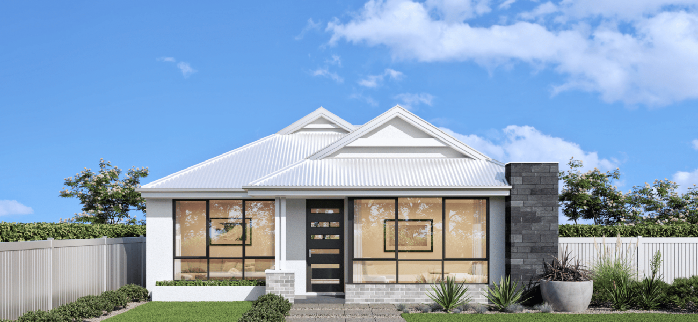
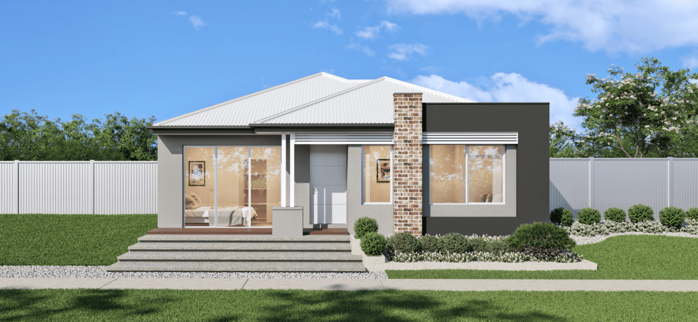
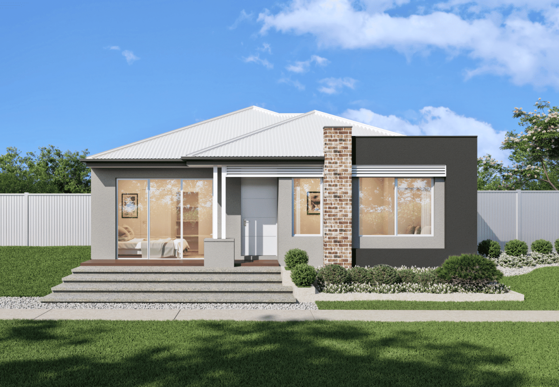
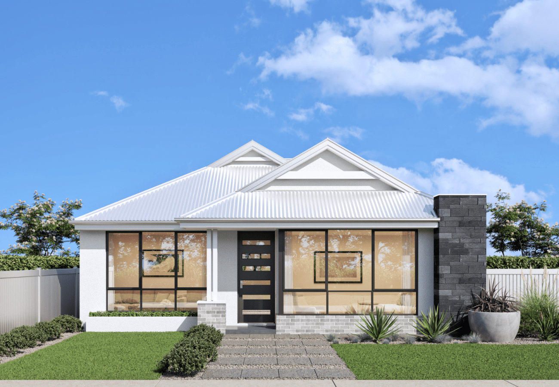
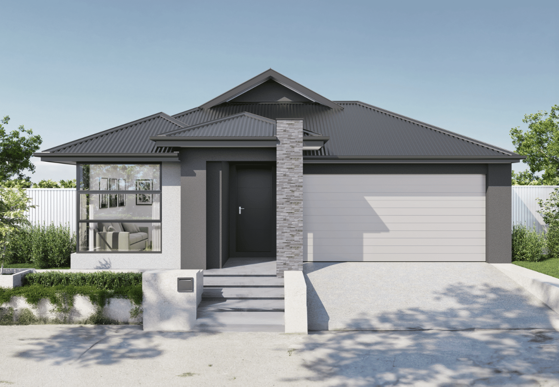
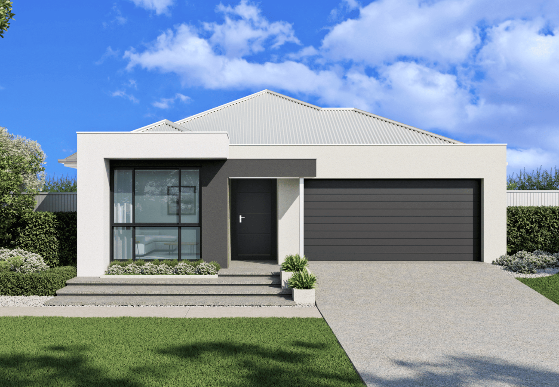
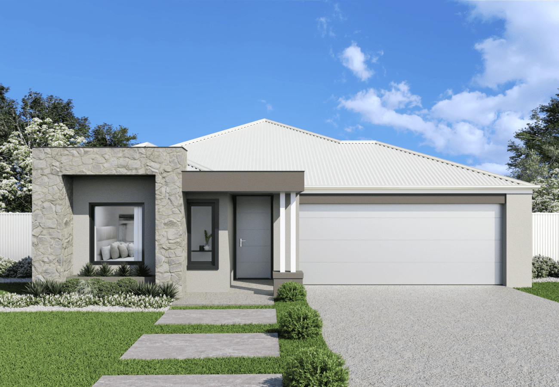
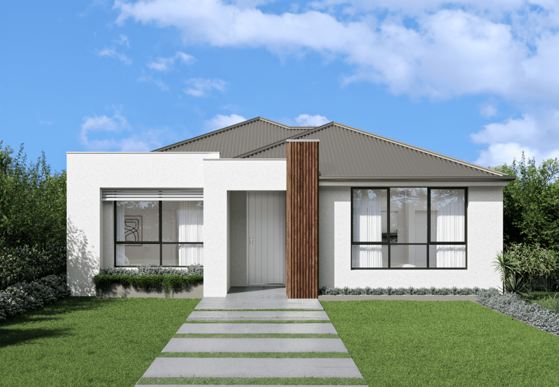
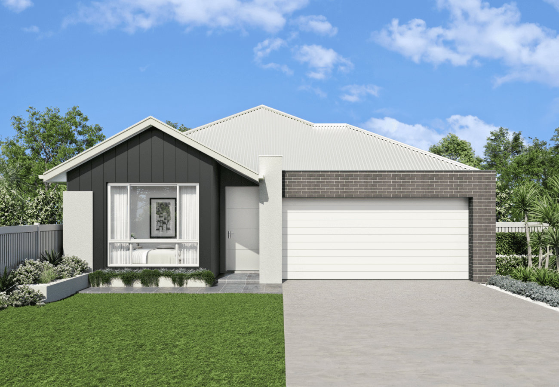
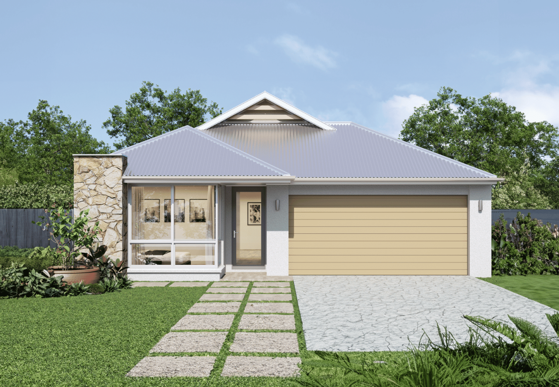
External Inclusions
- Genuine Colorbond Roof, Gutters, Fascia and Downpipes
- Texture Coat Render
- Feature Piers to some elevations
- Automatic Garage Door
- Single course feature brick to some elevations
- Dowell Window and Door Frames
- Midland Brick Pavers and Bricks
Internal Inclusions
- Feature Splashbacks
- European Inspired Appliances
- Soft Close Cabinetry
- Hafele Designer Cabinet Handles
- Painted ceilings and cornices
- Alder Designer Tapware
- Quality wet area floor tiling
- Mitred Tile Joints
- Quality carpet including underlay to bedrooms
Different
to other builders
Our 3 step process makes the home ownership process as easy as possible for first homebuyers. From financing your dream to choosing your lifestyle design, everything we do is to make building your first home an enjoyable experience.

We’ll walk you through each step in coordinating your finance, land and home design.

We’ll match your lifestyle with the right design – making sure you can live the dream!

You’ll have a range of options to choose from thanks to the longstanding relationships we have with land developers!
Made My Dreams Come True
Saakshi
Perfect Practical Completion Inspection
Stephanie