The Coogee
Photos are for illustrative purposes
Sun-Soaked Haven
Get ready to ride the wave of luxury living with The Coogee! This home design is a 4-bedroom 2 bathroom design that’ll make you shout, “G’day, paradise!”
This beach-inspired oasis offers a sun-soaked haven where you can unwind, soak up the good vibes, and create memories that’ll make your mates green with envy.
Live the WOW life in The Coogee
- 4
- 2
- 2
The Coogee is a home design where beach living meets paradise oasis! Step inside this sun-soaked haven and prepare to be swept away by good vibes and coastal charm!
As you enter the home and head left, get ready to be WOW’d by the massive master bedroom that awaits you. This luxurious retreat is a true haven for relaxation, boasting ample space and a deluxe private ensuite. Imagine waking up each morning and basking in the abundant natural light that floods the room. It’s a dream come true!
Continuing left around the hallway, you’ll discover three other bedrooms that provide a sense of coastal tranquillity. Each of these bedrooms comes equipped with large built-in robes, providing plenty of storage space for all your essentials. Whether it’s your kids, guests, or a home office, these rooms are versatile and ready to accommodate your needs. But that’s not all! This wing of the home also includes a thoughtfully designed bathroom, a convenient laundry room, a walk-in linen closet, and a separate toilet. With storage goals like these, you’ll have plenty of space to store your towels, and linen, ensuring everything is within easy reach whenever you need it.
Now let’s turn our attention to the heart of the home. If you walk straight through the main entry, you’ll be greeted by a magnificent open plan living area, dining area, family zone, kitchen, and scullery. This expansive space is designed for effortless entertaining and comfortable living. Picture yourself hosting lively gatherings with friends and family, with laughter and conversation flowing freely throughout the room. The open plan design creates a seamless connection between the indoor and outdoor spaces, allowing the refreshing coastal breeze to circulate freely. It’s the perfect setup for those summer gatherings, where you can soak up the sun and enjoy the company of loved ones.
The kitchen and scullery are a culinary enthusiast’s paradise. Equipped with modern appliances, ample counter space, and a well-designed layout, preparing delicious meals will be an absolute delight. Whether you’re whipping up a feast or mixing tropical cocktails, this kitchen is your sun-soaked sanctuary.
This design is more than just a home; it’s a beach-inspired retreat that embodies the essence of coastal living. Get ready to create lasting memories in The Coogee!
Suits a 15m Block
181m2 Total Area
Scullery

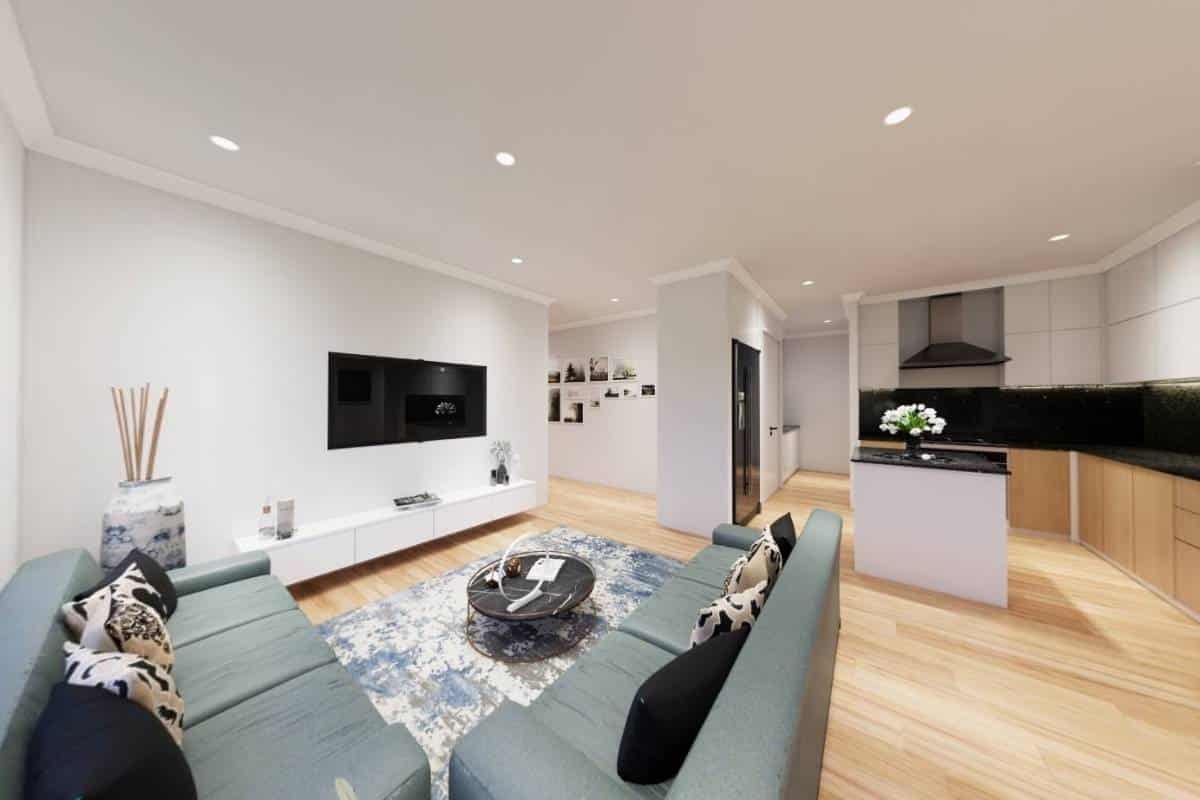
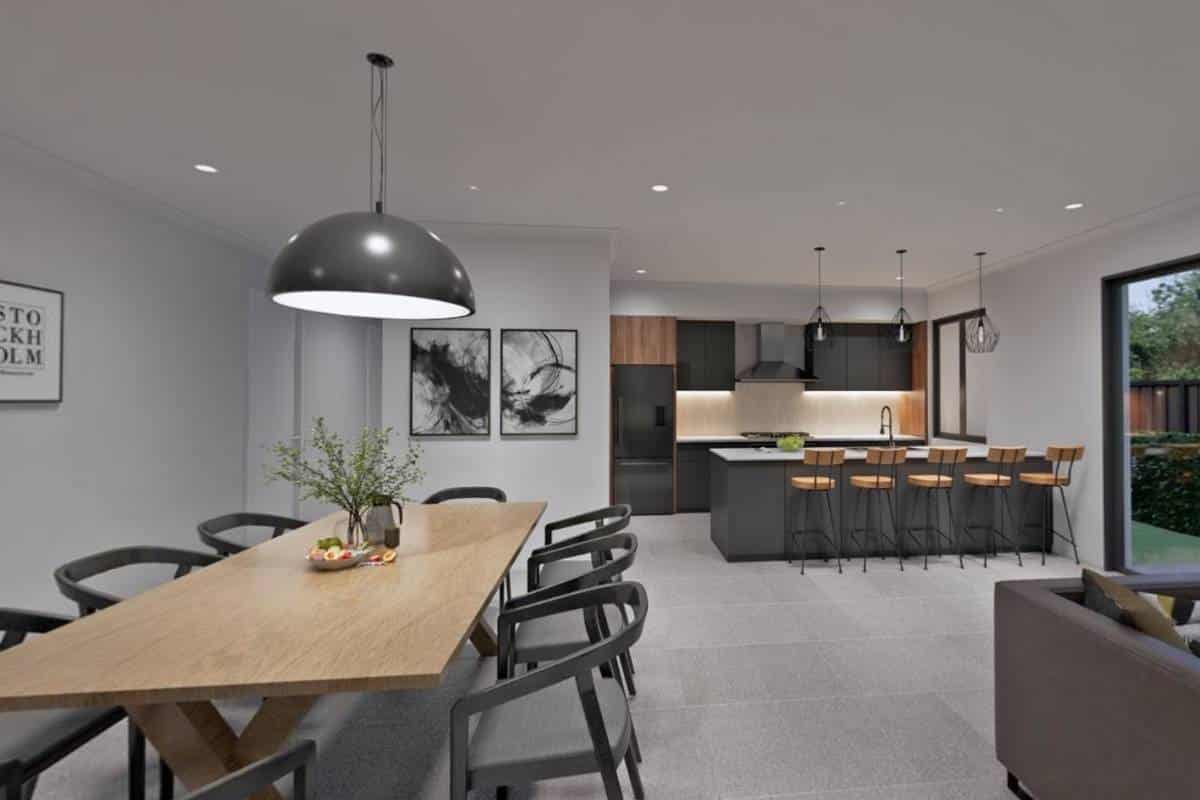


Choose your design.
Choose your inclusions.
Inclusions
- Large Kitchen with Scullery
- Huge Master Bedroom
- Separate Bedroom Wing
- Loads of WIP Storage
- Open Plan Living
- Entertainer’s Courtyard
Get Inspired
We offer a range of elevations to bring the WOW factor to your new home.















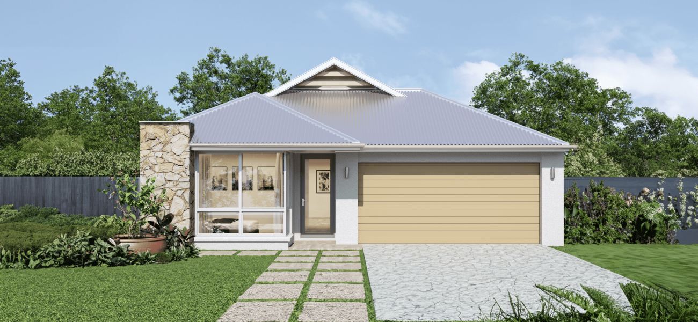
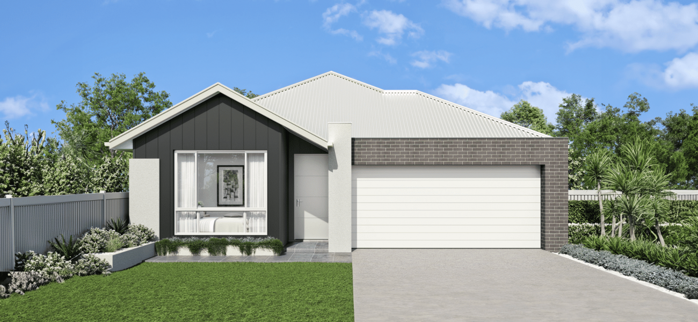
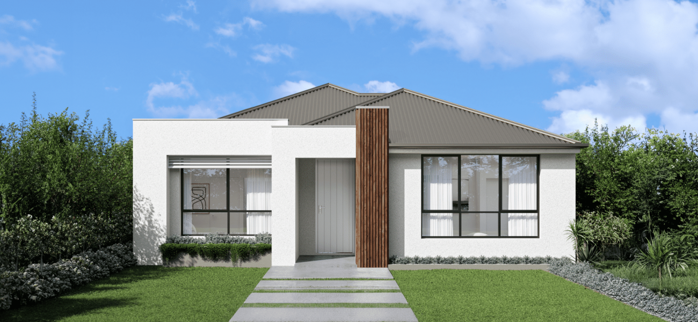
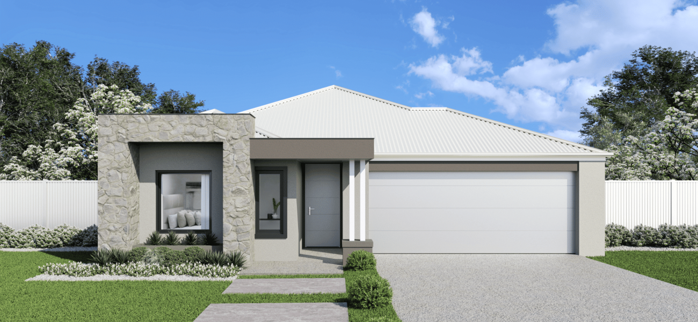
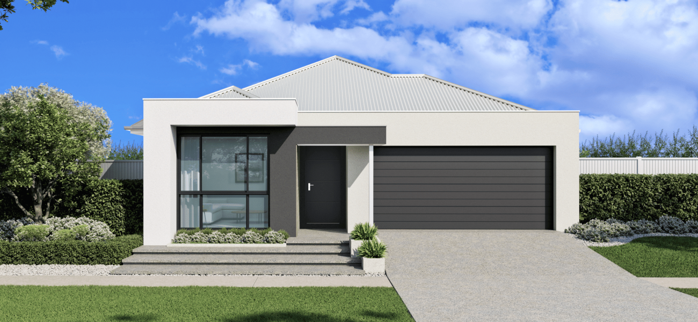
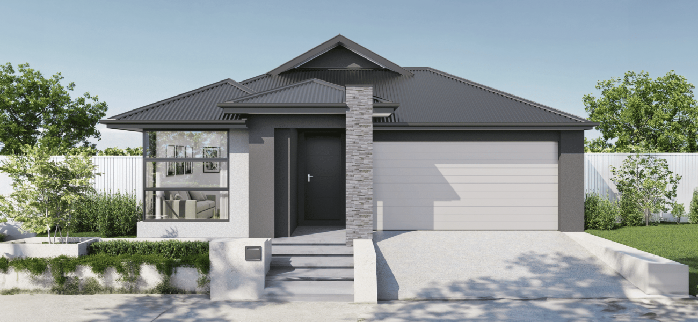
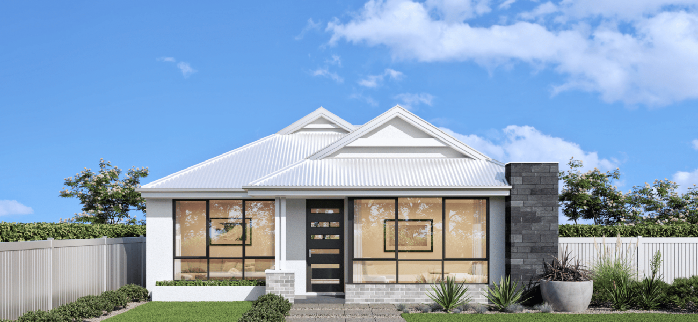
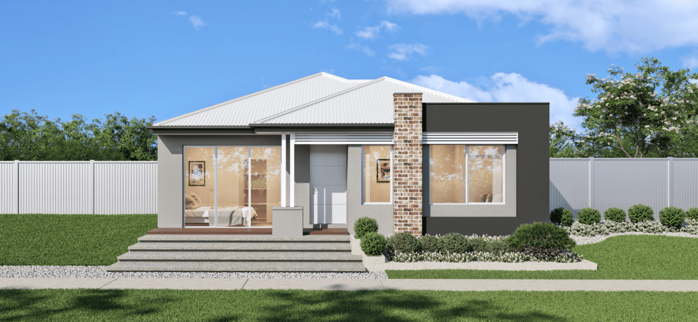
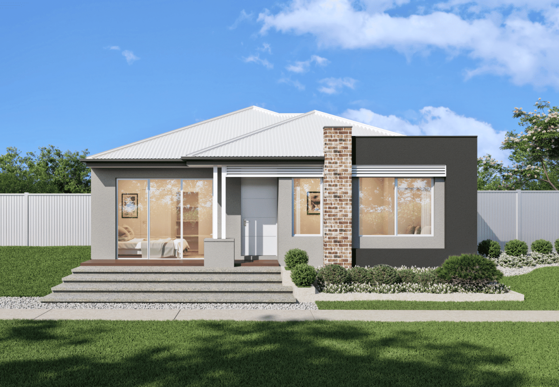
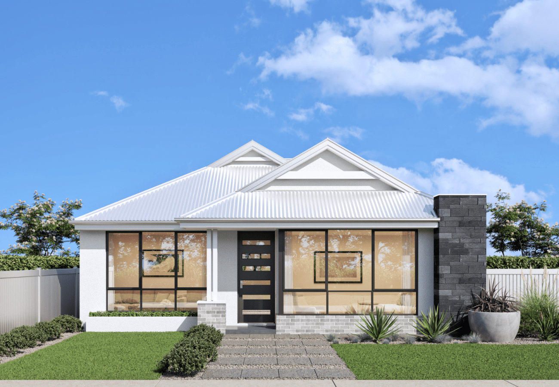
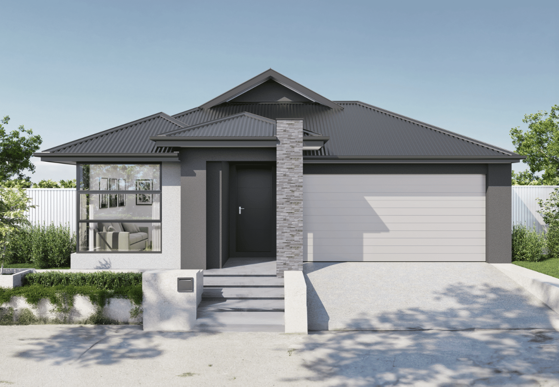
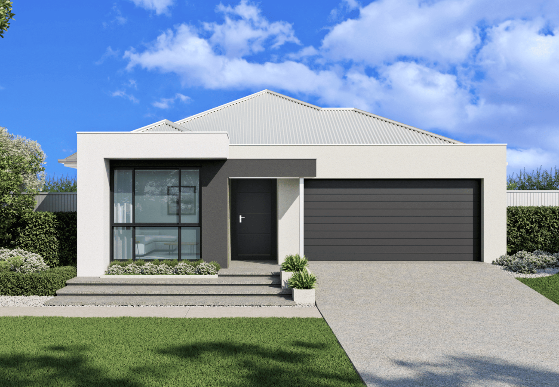
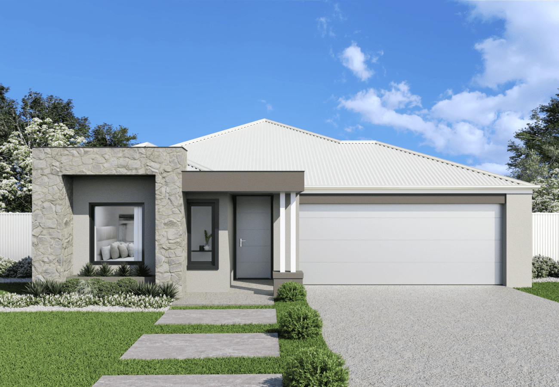
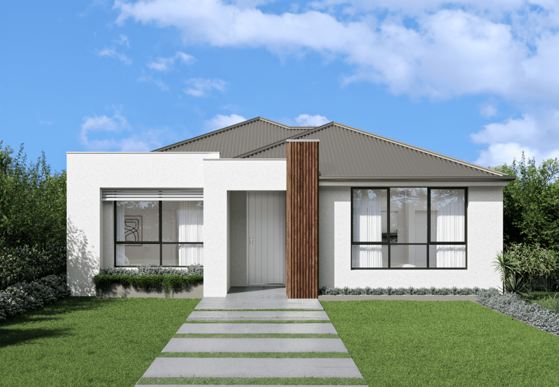
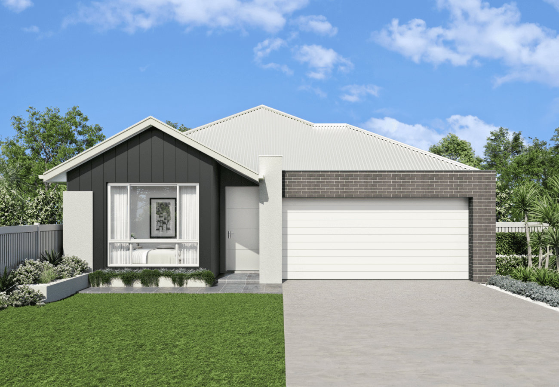
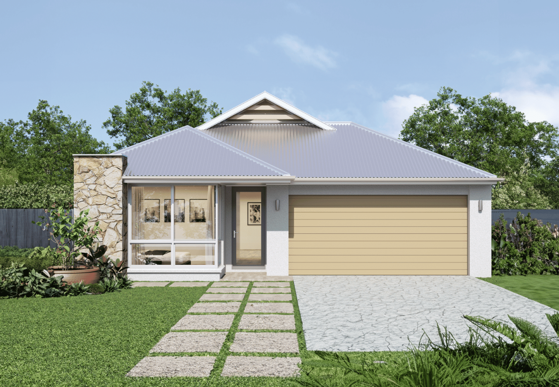
External Inclusions
- Genuine Colorbond Roof, Gutters, Fascia and Downpipes
- Texture Coat Render
- Feature Piers to some elevations
- Automatic Garage Door
- Single course feature brick to some elevations
- Dowell Window and Door Frames
- Midland Brick Pavers and Bricks
Internal Inclusions
- Feature Splashbacks
- European Inspired Appliances
- Soft Close Cabinetry
- Hafele Designer Cabinet Handles
- Painted ceilings and cornices
- Alder Designer Tapware
- Quality wet area floor tiling
- Mitred Tile Joints
- Quality carpet including underlay to bedrooms
Different
to other builders
Our 3 step process makes the home ownership process as easy as possible for first homebuyers. From financing your dream to choosing your lifestyle design, everything we do is to make building your first home an enjoyable experience.

We’ll walk you through each step in coordinating your finance, land and home design.

We’ll match your lifestyle with the right design – making sure you can live the dream!

You’ll have a range of options to choose from thanks to the longstanding relationships we have with land developers!
Made My Dreams Come True
Saakshi
Perfect Practical Completion Inspection
Stephanie