The Beach
Photos are for illustrative purposes
Double-Storey Dream
Step into the world of double-storey living with The Beach. Offering lux living on blocks just 10m wide, The Beach boasts a grand balcony, upstairs master bedroom with double walk-in-robes, and open plan design for comfortable living.
This stunning home design really encapsulates the “WOW Factor”.
You'll Be WOW'd By The Beach's Versatility
- 3
- 2
- 2
Welcome to The Beach, our double-storey dream home designed to offer privacy and comfort upstairs, and luxurious open plan living downstairs.
As you enter the home, you’ll be greeted with a grand, expansive hallway which offers plenty of wall space to hang family photos, travel snaps or beautiful artwork.
Turn left and enjoy easy access into two thoughtfully positioned bedrooms. Each room comes equipped with a large built-in robe that provide ample storage space for all your needs. Whether you’re creating a cosy bedroom space for the kids, welcoming guests to stay, or decking out the ultimate home office, The Beach’s lower floor rooms offer versatility and practicality.
Continuing down the hallway into the heart of the home, you’ll discover the main bathroom and an expertly placed laundry complete with a feature tile splashback. Enjoy stress free washing days with quick and easy access from the bathroom into the laundry – they’re just across the hallway from each other after all!
As you move further into the heart of the home, you’re welcomed into the spacious, open plan family, kitchen and dining rooms which boast a warm and inviting layout. To the left, the gourmet kitchen provides ample counter space, modern appliances, and a central breakfast bar island bench. This thoughtfully designed space flows into the generously sized dining room, offering an effortless cooking experience with space to meal-prep and entertain at the same time!
The fun doesn’t stop there. Situated at the rear of the home, the charming family room provides a relaxing escape where you can unwind and spend quality time with family and friends. Two grand windows are purposefully placed to maximise sunlight and provide an uninterrupted outlook into the alfresco area and back garden.
As you journey upstairs, you’ll enter The Beach’s upstairs sitting area. This versatile space would work perfectly as a home library, theatre room, hobby room, open plan office space, and so much more! Enjoy direct access to the grand balcony where you can enjoy drinks with friends or sit and enjoy uninterrupted views of the sunset.
Continuing through to the doorway to the right, you’ll enter into a spacious Master Bedroom complete with his and hers double walk-in-robes and a deluxe private ensuite with a double-sized shower!
The Beach is your key to spacious living on a limited block size – don’t miss the chance to make your house a real home with The Beach.
Suits a 10m Wide Block or Bigger
199m2 Total Area
Deluxe Master Suite
Choose your design.
Choose your inclusions.
Inclusions
$60k worth of inclusions for just $2990 – Limited time only
-
- *Deluxe coastal elevation
- *Reverse cycle air conditioning
- *600×600 stunning floor tiles
- *Stone benchtops to kitchen and bathrooms
- *Overhead cupboards to kitchen
- *Undermount rangehood
- *900mm stainless steel oven and *900mm stainless steel gas cooktop
- *31c ceilings
- *Communications package
- *Storm water
- Plus more!
Get Inspired
We offer a range of elevations to bring the WOW factor to your new home.















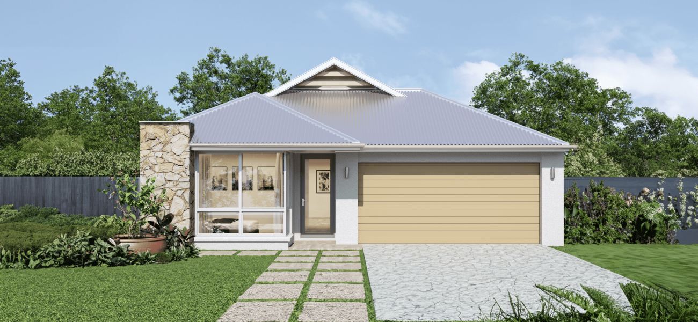
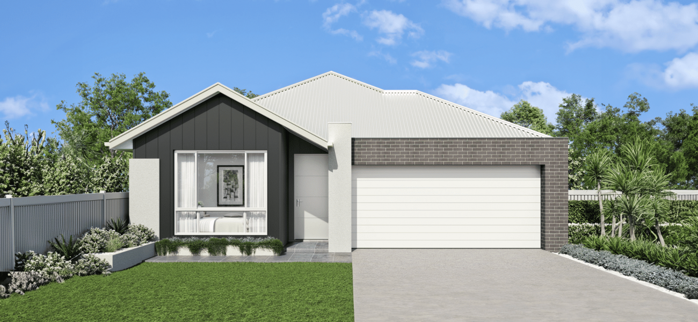
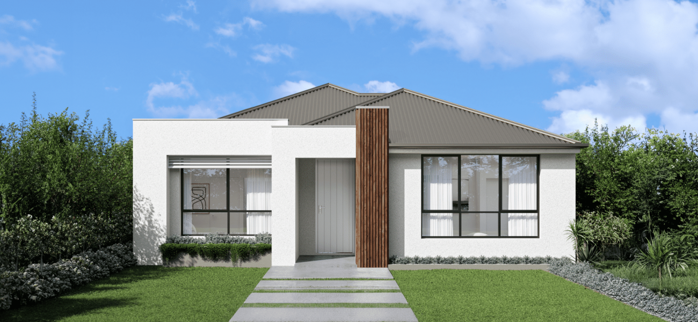
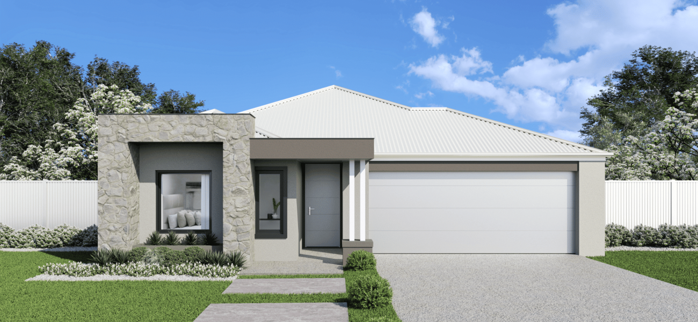
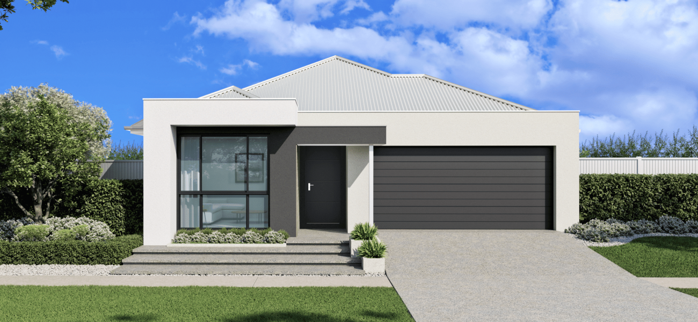
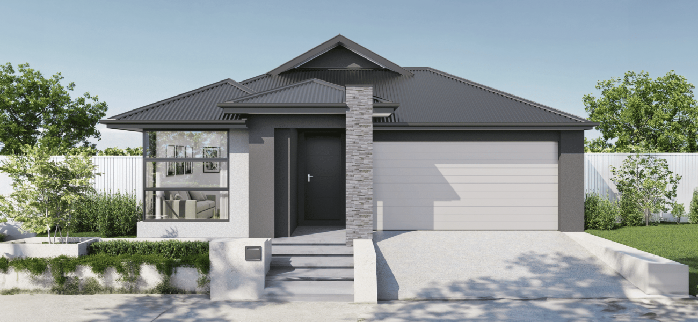
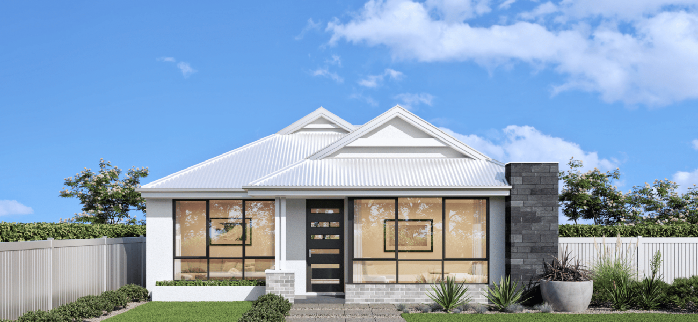
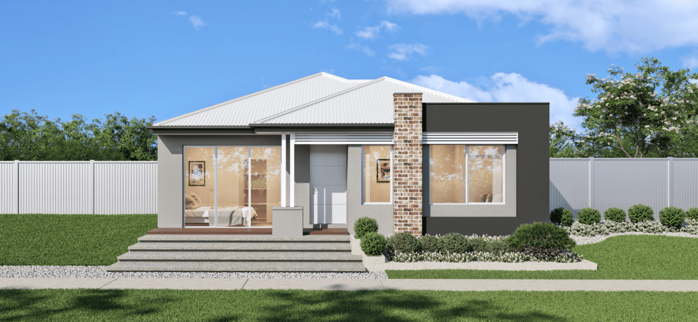
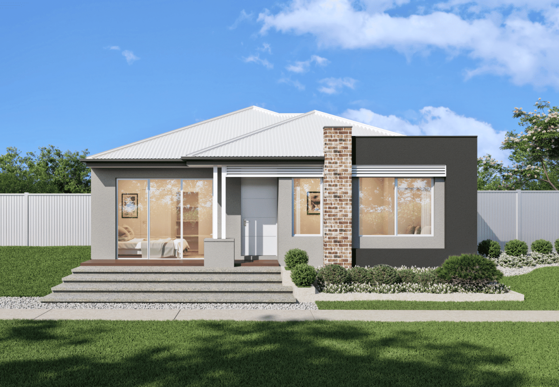
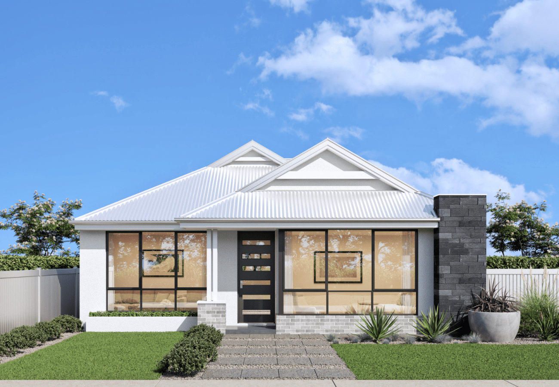
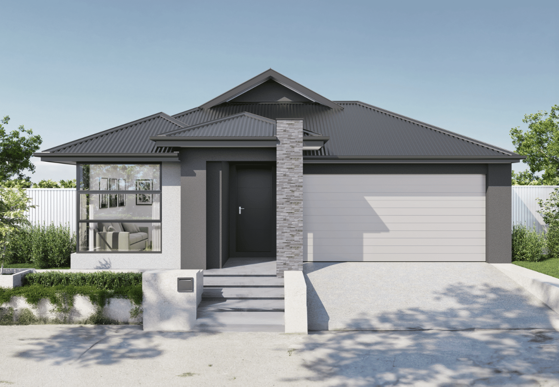
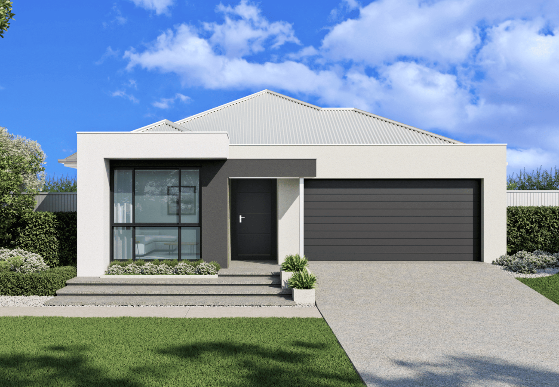
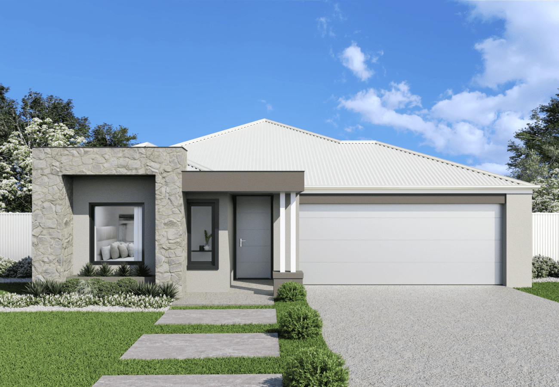
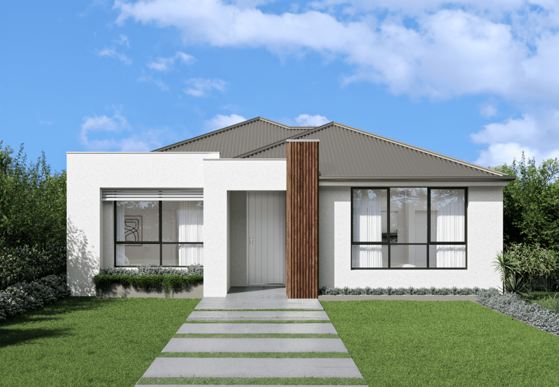
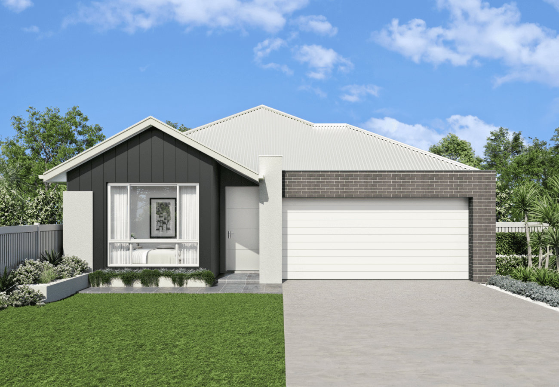
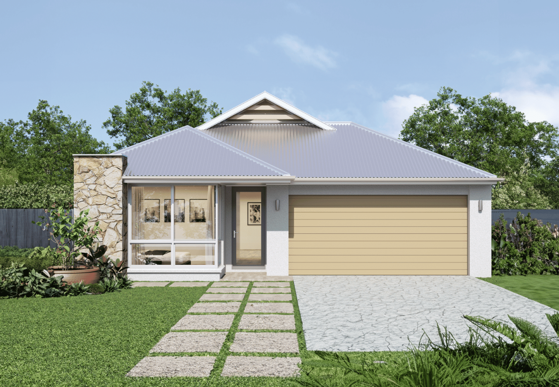
External Inclusions
- Genuine Colorbond Roof, Gutters, Fascia and Downpipes
- Textured roof timbers
- Feature front door
- Weather seals to all external doors
- Remote sectional Garage Door with 2 remotes included
- Dowell Window and Door Frames
- Midland Brick double clay brick construction
- Plus more!
Internal Inclusions
- Feature Splashbacks
- Slimline, full width mirrors
- Quality Laminated benchtops with square edge finish
- European Inspired InAlto Appliances
- Soft Close Cabinetry
- 450mm x 450mm floor tiles where applicable
- Painted ceilings and cornices
- Alder Designer Tapware
- Quality wet area floor tiling
- Mitred Tile Joints
- Quality carpet including underlay to bedrooms
Different
to other builders
Our 3 step process makes the home ownership process as easy as possible for first homebuyers. From financing your dream to choosing your lifestyle design, everything we do is to make building your first home an enjoyable experience.

We’ll walk you through each step in coordinating your finance, land and home design.
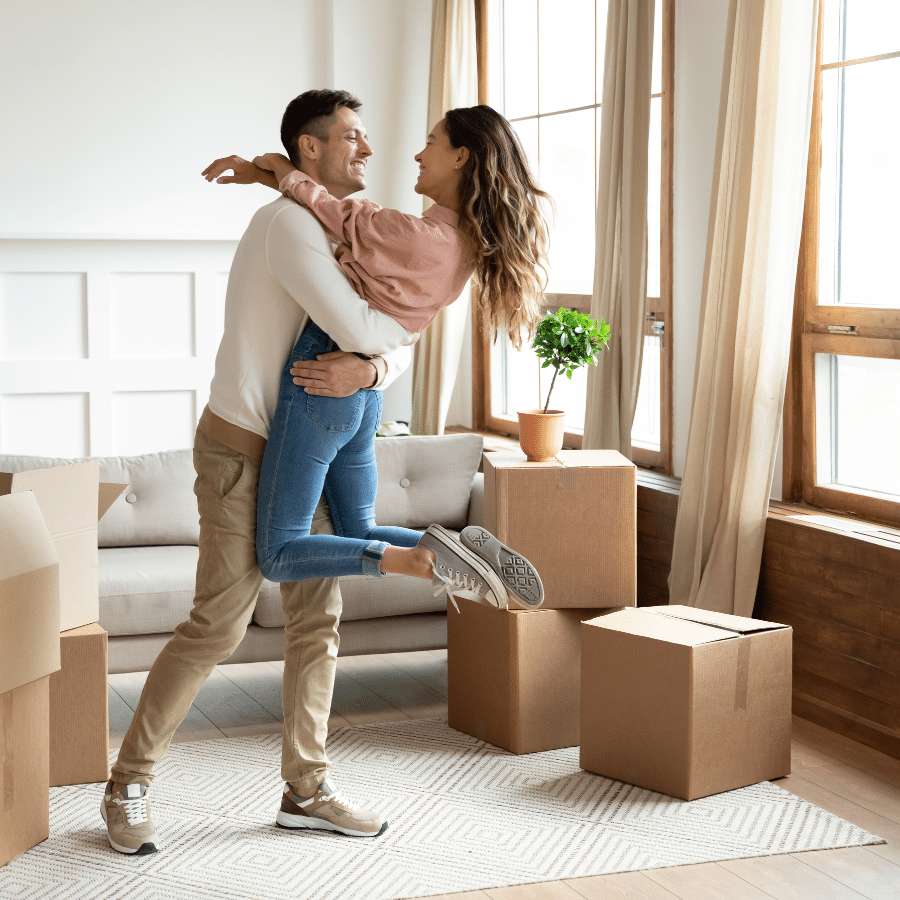
We’ll match your lifestyle with the right design – making sure you can live the dream!

You’ll have a range of options to choose from thanks to the longstanding relationships we have with land developers!
Made My Dreams Come True
Saakshi
Perfect Practical Completion Inspection
Stephanie