The Amelia II
Photos are for illustrative purposes
Be House Proud
The Amelia II is the home you have always wanted. Elegant, sophisticated and a family zone at the centre of its heart.
This is definitely one of our biggest and best, and it will surely have you feeling the love.
Life the WOW life in The Amelia II
- 4
- 2
- 2
You may have heard of The Amelia… now it’s time for The Amelia II!
This huge 4×2 home design is here to impress. The heart of this home is a spacious open plan living area that includes the kitchen, dining and family. If you love watching organisational videos, you’re going to love decking out your very own walk in pantry! #PantryGoals
Three good sized bedrooms are along the left side of the home, away from the hustle and bustle of the open plan areas. The master bedroom is at the rear of the home – it’s the ultimate sanctuary with a beautiful private ensuite and walk-in robe. You’ll love unwinding and relaxing here after a busy day at work!
The open floor plan and natural flow of the home make it perfect for entertaining and creating memories with your loved ones. You’ll be house proud with The Amelia II!
Suits a 16m Block
226m2 Total Area
Theatre Room

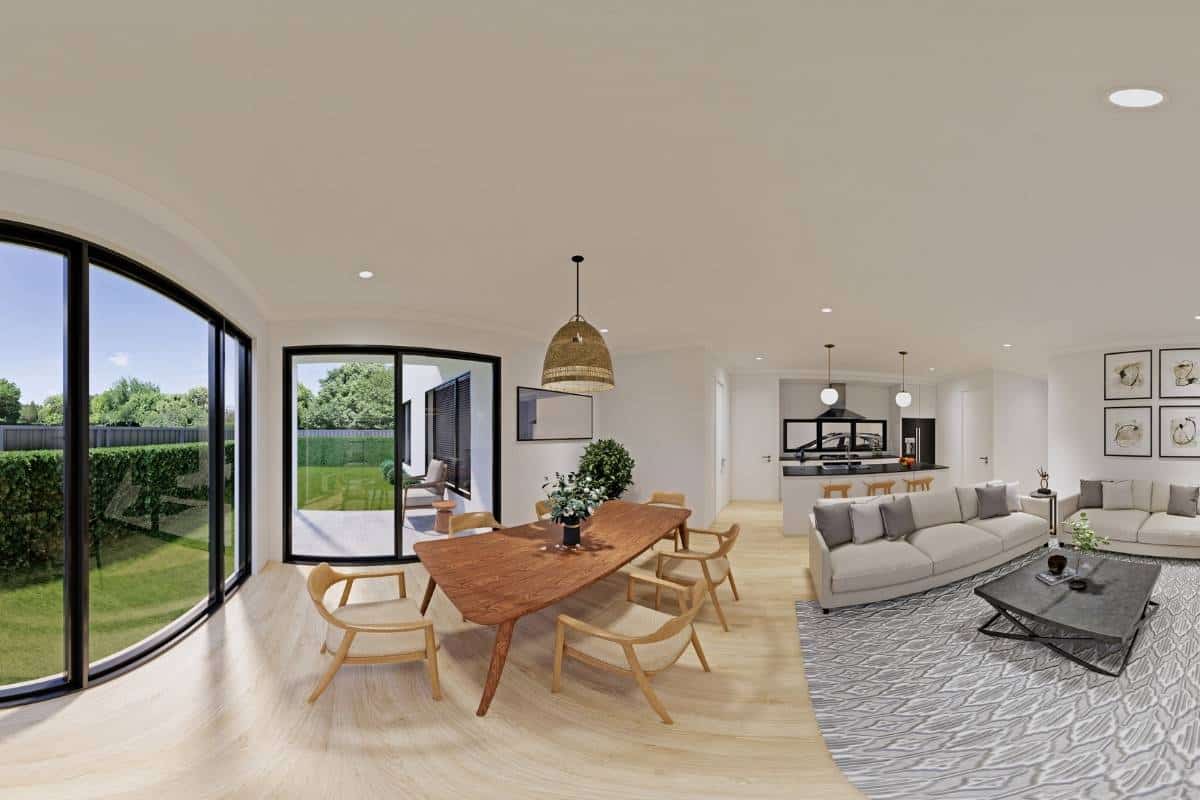


Choose your design.
Choose your inclusions.
Inclusions
- Grand entry and hallway
- Spacious open plan living
- Home theatre room
- Huge walk-in pantry
- Spacious master bedroom located at the rear of the home with fully appointed ensuite and walk-in robe
- Double garage with automatic remote controlled door
Get Inspired
We offer a range of elevations to bring the WOW factor to your new home.















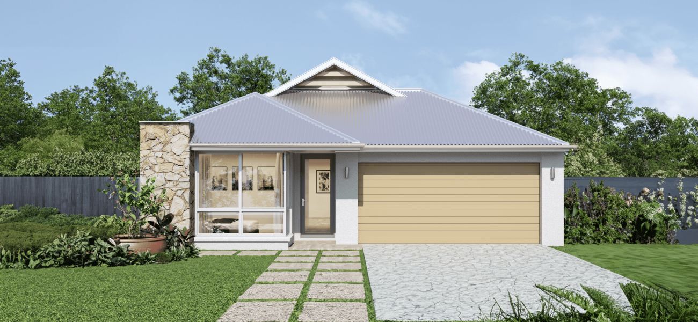
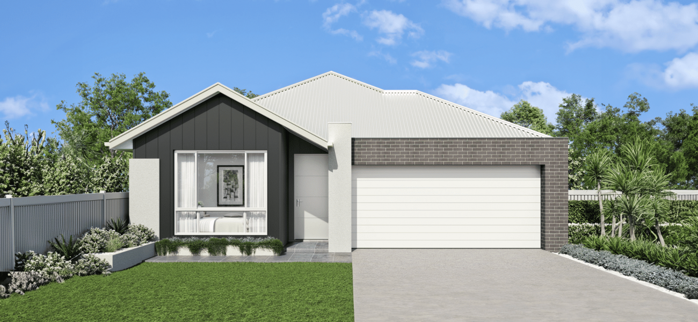
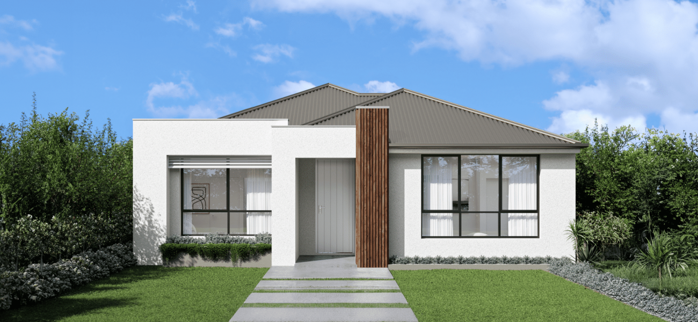
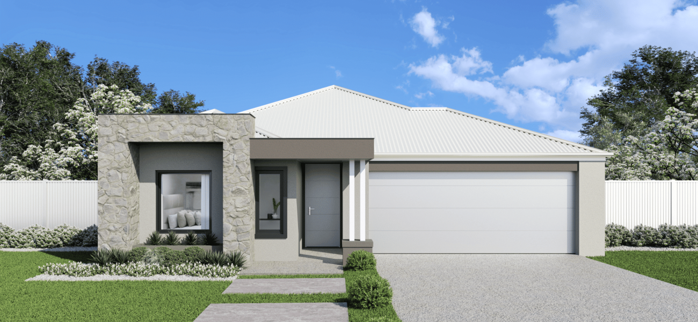
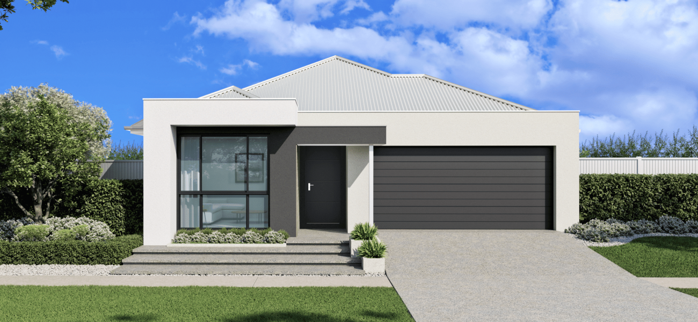
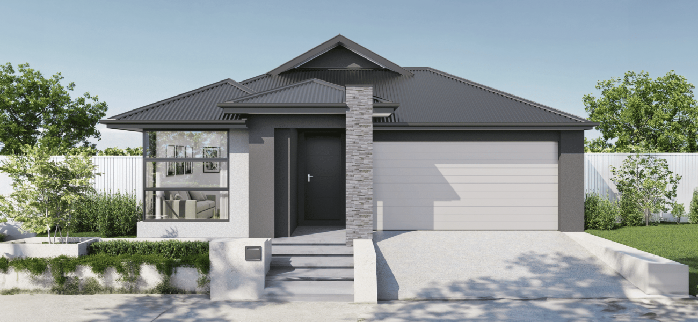
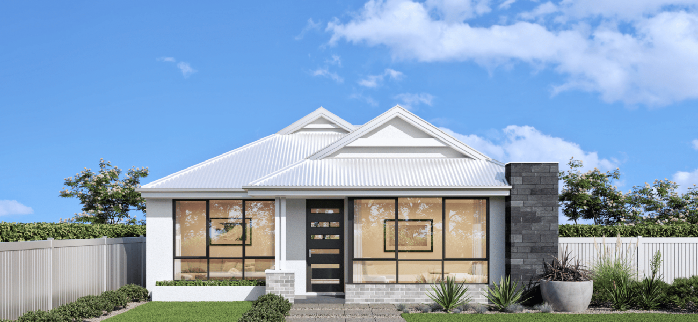
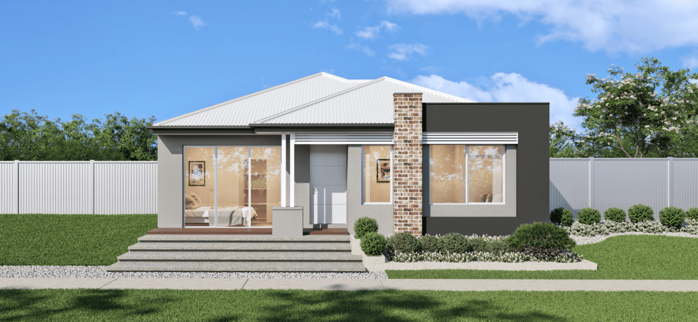
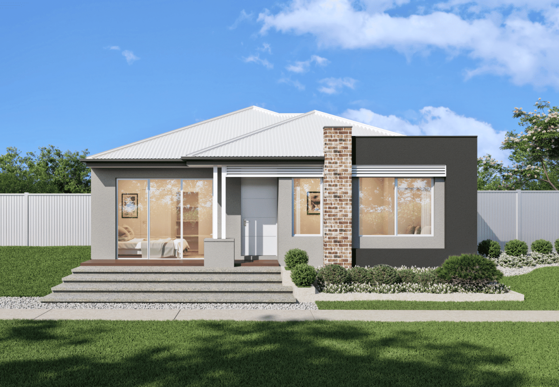
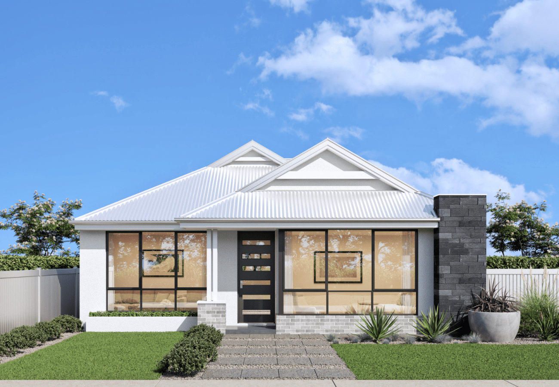
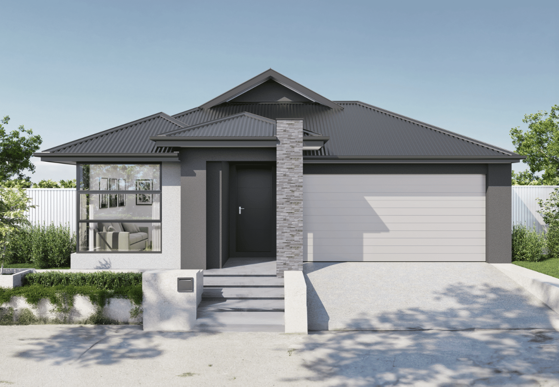
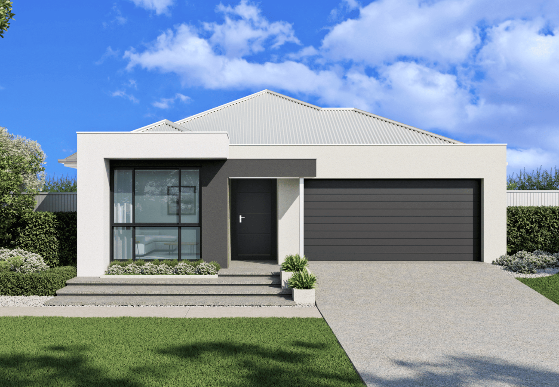
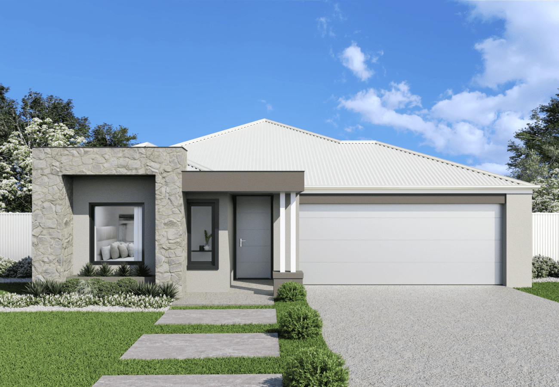
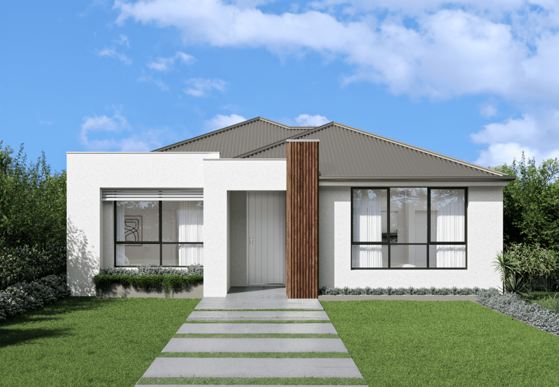
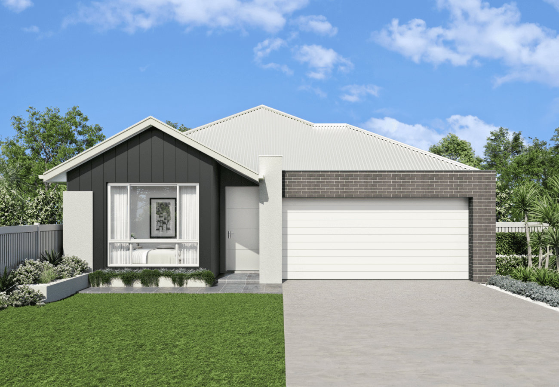
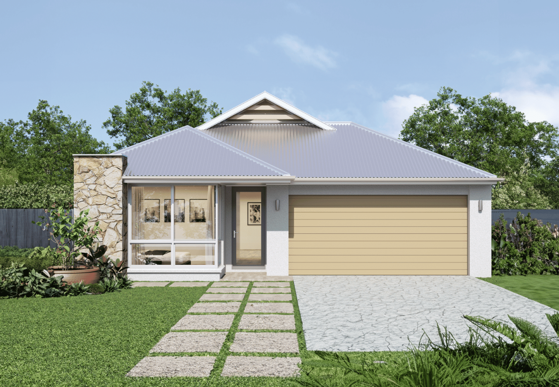
External Inclusions
- Genuine Colorbond Roof, Gutters, Fascia and Downpipes
- Texture Coat Render
- Feature Piers to some elevations
- Automatic Garage Door
- Single course feature brick to some elevations
- Dowell Window and Door Frames
- Midland Brick Pavers and Bricks
Internal Inclusions
- Feature Splashbacks
- European Inspired Appliances
- Soft Close Cabinetry
- Hafele Designer Cabinet Handles
- Painted ceilings and cornices
- Alder Designer Tapware
- Quality wet area floor tiling
- Mitred Tile Joints
- Quality carpet including underlay to bedrooms
Different
to other builders
Our 3 step process makes the home ownership process as easy as possible for first homebuyers. From financing your dream to choosing your lifestyle design, everything we do is to make building your first home an enjoyable experience.
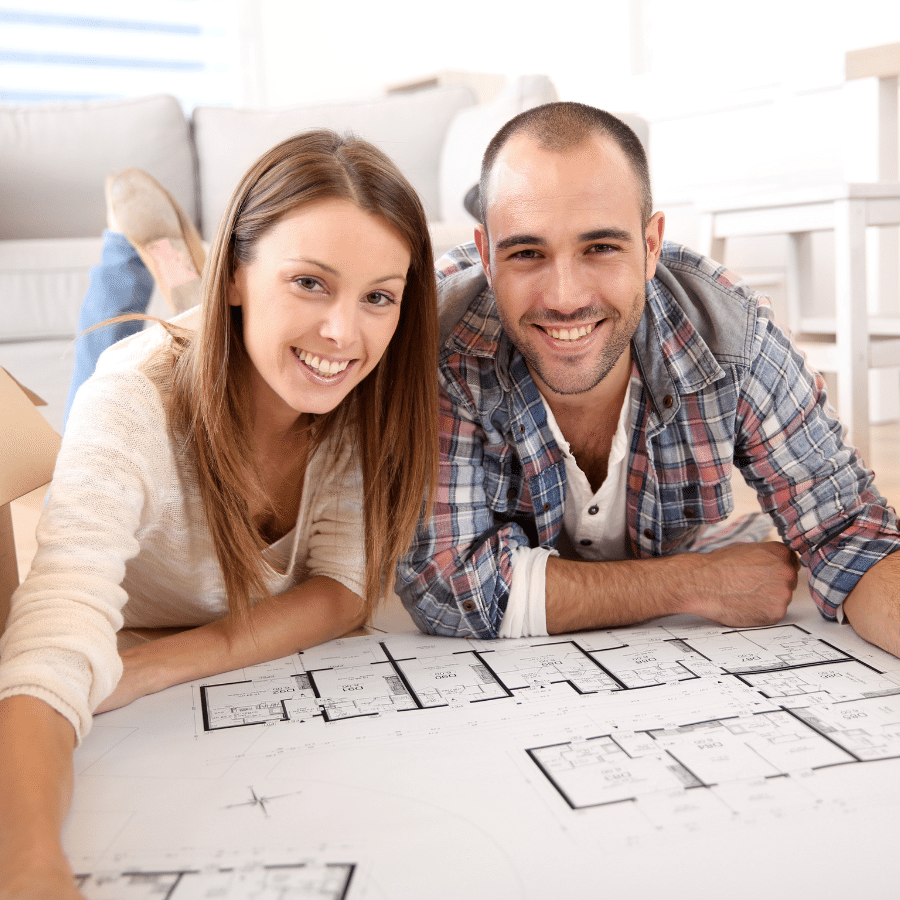
We’ll walk you through each step in coordinating your finance, land and home design.
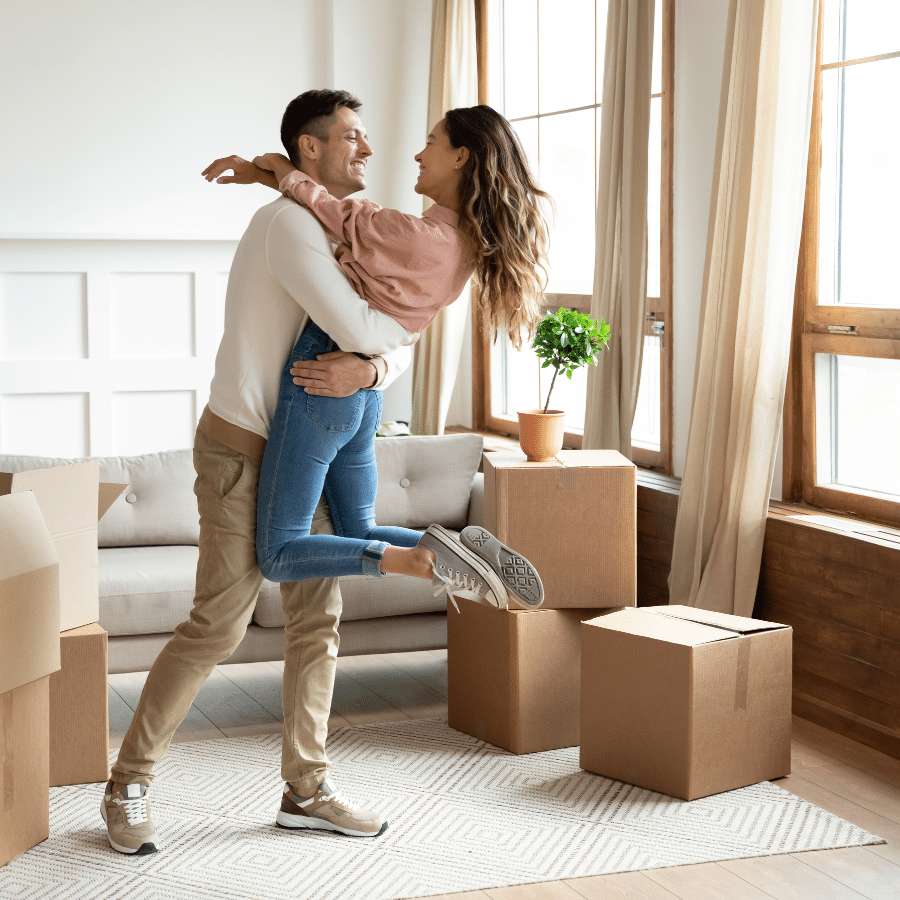
We’ll match your lifestyle with the right design – making sure you can live the dream!

You’ll have a range of options to choose from thanks to the longstanding relationships we have with land developers!
Made My Dreams Come True
Saakshi
Perfect Practical Completion Inspection
Stephanie